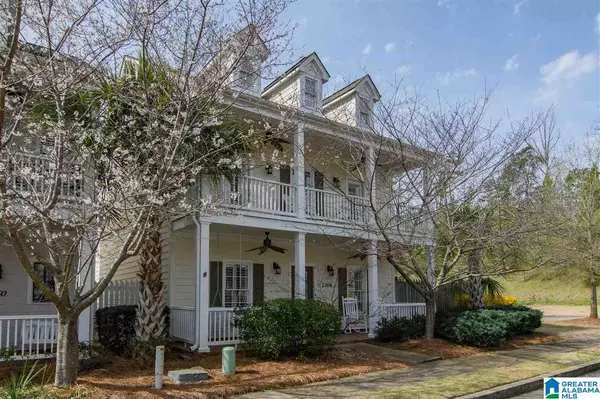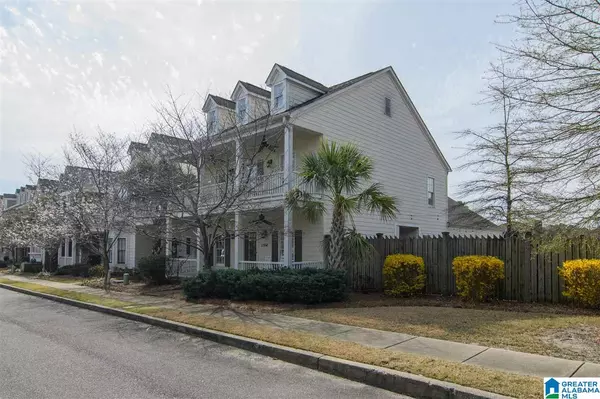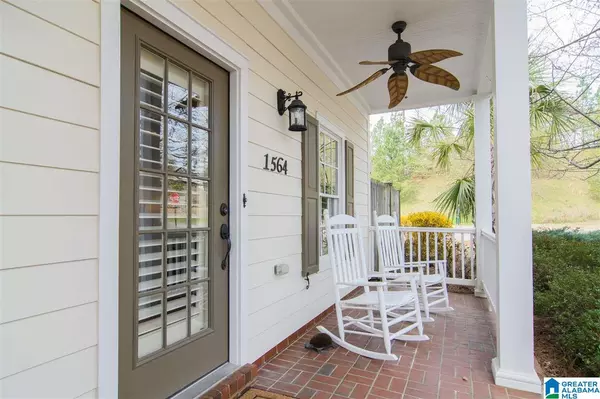For more information regarding the value of a property, please contact us for a free consultation.
1564 LAURENS ST Hoover, AL 35242
Want to know what your home might be worth? Contact us for a FREE valuation!

Our team is ready to help you sell your home for the highest possible price ASAP
Key Details
Sold Price $337,400
Property Type Single Family Home
Sub Type Single Family
Listing Status Sold
Purchase Type For Sale
Square Footage 2,431 sqft
Price per Sqft $138
Subdivision Beaumont
MLS Listing ID 843143
Sold Date 04/22/19
Bedrooms 4
Full Baths 2
Half Baths 1
HOA Fees $41/ann
Year Built 2009
Property Description
Welcome home to southern living at its finest! This popular floor plan offers an inviting living room w/ a cozy fireplace that is open to the dining room. The functional kitchen features granite counters, an island. stainless appliances, tile backsplash, upgraded stove w/ microwave drawer & a pantry. The main level master suite includes a master bath with double sink vanity, soaking tub, separate shower, water Closet & walk in closet. There is also an office or flex space on the main, laundry room & half bath. Upstairs there are 3 spacious bedrooms (2 open to 2nd level porch), a den/bonus room and a full bath. This corner lot features a covered patio that opens to a large, private, fenced patio that is ideal for relaxing or entertaining. Hardwoods in the main level common areas & master bedroom, and plantation shutters throughout. The Beaumont neighborhood is close to shopping & restaurants. It was developed with community in mind and includes sidewalks, street lights & a lakeside park
Location
State AL
County Shelby
Area N Shelby, Hoover
Rooms
Kitchen Island, Pantry
Interior
Interior Features Recess Lighting
Heating Central (HEAT), Dual Systems (HEAT), Electric (HEAT), Gas Heat
Cooling Central (COOL), Electric (COOL)
Flooring Carpet, Hardwood, Tile Floor
Fireplaces Number 1
Fireplaces Type Gas (FIREPL)
Laundry Washer Hookup
Exterior
Exterior Feature Fenced Yard, Sprinkler System
Parking Features Attached, Parking (MLVL)
Garage Spaces 2.0
Amenities Available Sidewalks, Walking Paths
Building
Lot Description Corner Lot, Subdivision
Foundation Slab
Sewer Connected
Water Public Water
Level or Stories 2+ Story
Schools
Elementary Schools Greystone
Middle Schools Berry
High Schools Spain Park
Others
Financing Cash,Conventional,FHA,VA
Read Less
GET MORE INFORMATION





