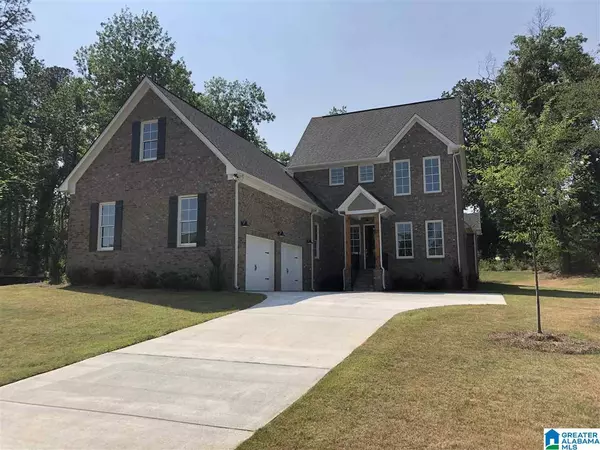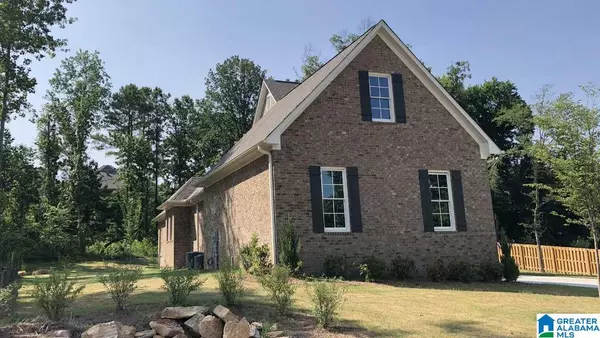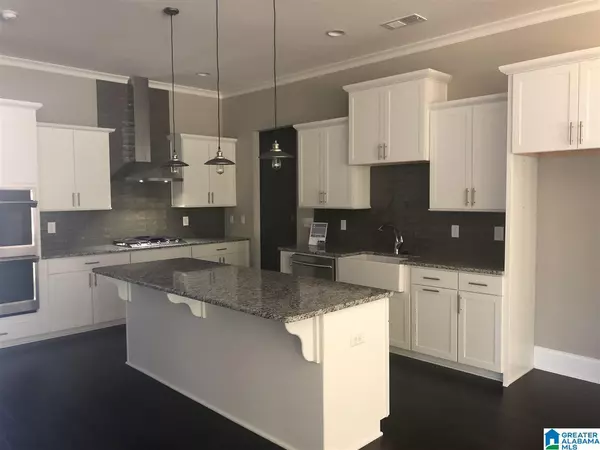For more information regarding the value of a property, please contact us for a free consultation.
1106 AL SEIER RD Hoover, AL 35226
Want to know what your home might be worth? Contact us for a FREE valuation!

Our team is ready to help you sell your home for the highest possible price ASAP
Key Details
Sold Price $419,900
Property Type Single Family Home
Sub Type Single Family
Listing Status Sold
Purchase Type For Sale
Square Footage 3,148 sqft
Price per Sqft $133
Subdivision Highland Corners
MLS Listing ID 834443
Sold Date 06/21/19
Bedrooms 4
Full Baths 3
HOA Fees $25/ann
Year Built 2019
Lot Size 0.400 Acres
Property Description
The popular Waverly plan with a 2nd Bedroom and Full Bathroom on the Main Level!!! The Waverly is constructed on a nicely wooded home site with a 2 car garage that is very spacious. This 4 bedroom 3 bathroom home features a master suite on the main level, 2nd Bedroom on the Main level, an extra large loft, The Great Room is very large and has vaulted ceilings that make this home one of which you do not want to leave. The additional large bedrooms upstairs are out of this world. Wooden double paned windows throughout, Soft close drawers and doors in the kitchen and all bathrooms as well. The kitchen opens to the main living area. The kitchen, bathrooms and laundry room all granite counter tops. The Kitchen offers painted cabinets, double ovens, FARMHOUSE SINK, pendant lights and stainless appliances. All bathrooms have tiled floors, showers, and double sinks. Sprinkler systems are just one of the few extras we provide.
Location
State AL
County Jefferson
Area Bluff Park, Hoover, Riverchase
Rooms
Kitchen Breakfast Bar, Island, Pantry
Interior
Interior Features Recess Lighting
Heating Dual Systems (HEAT), Gas Heat
Cooling Central (COOL), Dual Systems (COOL)
Flooring Carpet, Hardwood, Tile Floor
Fireplaces Number 1
Fireplaces Type Gas (FIREPL)
Laundry Washer Hookup
Exterior
Exterior Feature Sprinkler System
Parking Features Attached, Driveway Parking, Parking (MLVL)
Garage Spaces 2.0
Amenities Available Street Lights
Building
Foundation Crawl Space
Sewer Connected
Water Public Water
Level or Stories 2+ Story
Schools
Elementary Schools Gwin
Middle Schools Simmons, Ira F
High Schools Hoover
Others
Financing Cash,Conventional,FHA,VA
Read Less
GET MORE INFORMATION





