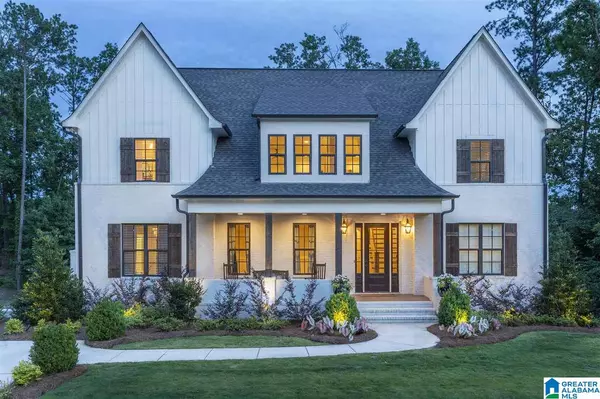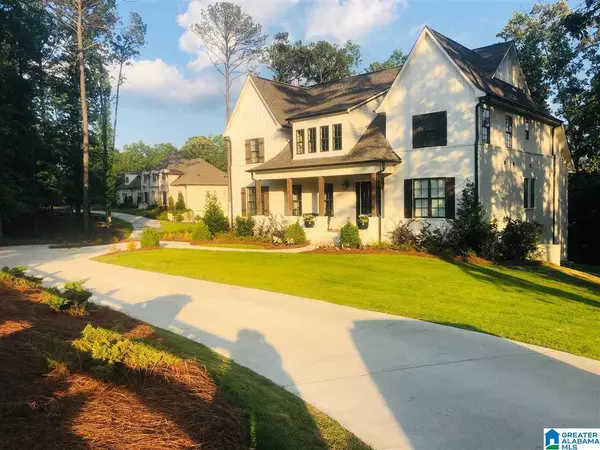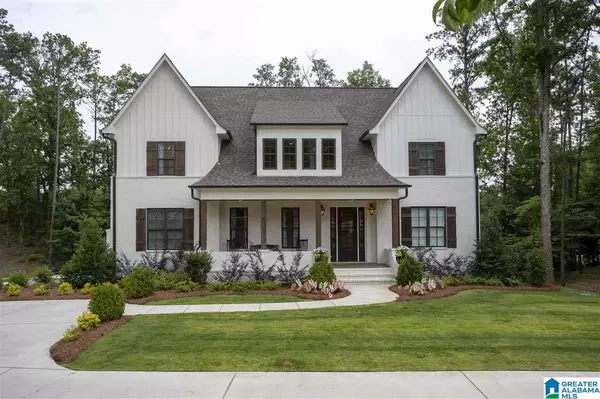For more information regarding the value of a property, please contact us for a free consultation.
782 HEATHERWOOD DR Hoover, AL 35244
Want to know what your home might be worth? Contact us for a FREE valuation!

Our team is ready to help you sell your home for the highest possible price ASAP
Key Details
Sold Price $790,010
Property Type Single Family Home
Sub Type Single Family
Listing Status Sold
Purchase Type For Sale
Square Footage 3,504 sqft
Price per Sqft $225
Subdivision Heatherwood
MLS Listing ID 853317
Sold Date 07/11/19
Bedrooms 4
Full Baths 3
Half Baths 1
HOA Fees $20/ann
Year Built 2017
Lot Size 1.210 Acres
Property Description
YOU DESERVE IT ALL! This elegant custom home offers wonderful craftsmanship with exceptional design! One will find the balance of classic formality with the coziness of modern farmhouse. The open floor plan invites a gathering of friends and family. A vaulted ceiling with beams and the gorgeous brick woodburning fireplace are just a few of the focal points that catch your eye when you enter. Custom cabinets, quartz countertops, gorgeous lighting and tons of windows cause one to want to sit and stay a while in the huge kitchen. The Master bedroom and bath are just lovely with hues of neutrals and champagne fixtures. A lovely formal dining room is located just off the foyer. A second bedroom on the main with a full bath makes for a great nursery, office or in law suite. 2 more bedrooms, a full bath, huge loft, walk out attic space and a full unfinished basement make this home a must see. It is located just minutes from shopping, work out facilities, golf course and restaurants.
Location
State AL
County Shelby
Area N Shelby, Hoover
Rooms
Kitchen Eating Area, Island, Pantry
Interior
Interior Features French Doors, Recess Lighting, Security System
Heating Central (HEAT), Dual Systems (HEAT), Gas Heat
Cooling Central (COOL), Dual Systems (COOL), Electric (COOL)
Flooring Carpet, Hardwood, Tile Floor
Fireplaces Number 2
Fireplaces Type Gas (FIREPL), Woodburning
Laundry Utility Sink, Washer Hookup
Exterior
Exterior Feature Fireplace, Lighting System, Sprinkler System, Porch
Parking Features Basement Parking, Parking (MLVL)
Garage Spaces 3.0
Amenities Available Golf, Street Lights
Building
Lot Description Acreage, Golf Community, Heavy Treed Lot, Subdivision
Foundation Basement
Sewer Septic
Water Public Water
Level or Stories 1.5-Story
Schools
Elementary Schools Rocky Ridge
Middle Schools Berry
High Schools Spain Park
Others
Financing Cash,Conventional
Read Less
GET MORE INFORMATION





