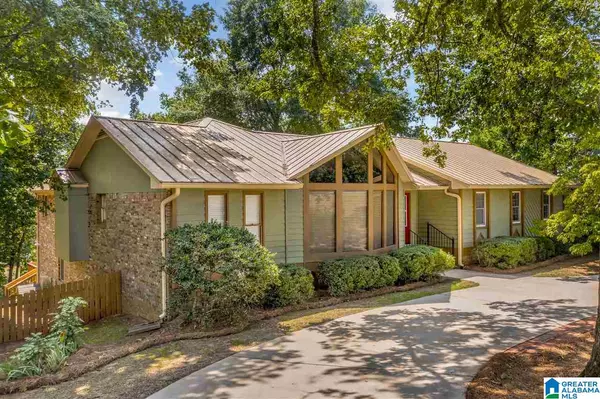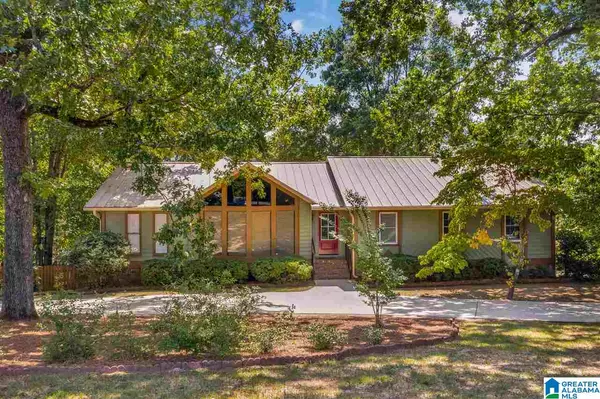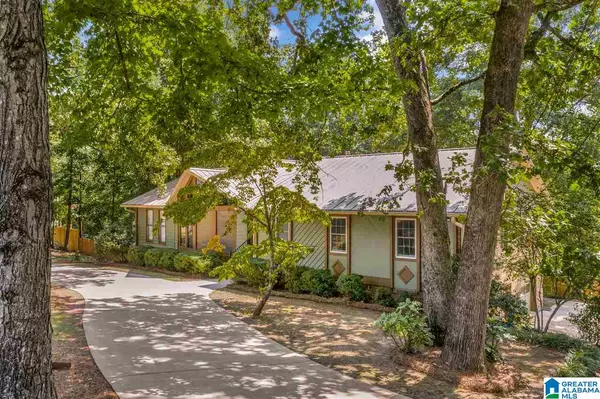For more information regarding the value of a property, please contact us for a free consultation.
113 SHADES CREST RD Hoover, AL 35226
Want to know what your home might be worth? Contact us for a FREE valuation!

Our team is ready to help you sell your home for the highest possible price ASAP
Key Details
Sold Price $370,500
Property Type Single Family Home
Sub Type Single Family
Listing Status Sold
Purchase Type For Sale
Square Footage 3,949 sqft
Price per Sqft $93
Subdivision Shades Acres
MLS Listing ID 857663
Sold Date 10/15/19
Bedrooms 4
Full Baths 4
Year Built 1978
Lot Size 0.690 Acres
Property Description
NEW PRICE Enter through the front to your huge VAULTED LIVING SPACE w/exposed CEDAR BEAMS, Floor to Ceiling windows supplying natural light & further accentuated by the Gorgeous Floor to Ceiling MOSS ROCK Wood burning Fire Place w/Gas Starter, Cedar Mantle & Stone Hearth. Beautiful New TRUE HARDWOOD FLOORS line the entrance, Great Room & Formal Dining Room. This classic 70's accommodates Main Level Living w/ a CIRCULAR DRIVEWAY & IN LAW SUITE Living w/Side Driveway w/Side basement entrance & parking. An OFFICE SPACE w/a view exits to the porch perfect for grilling & chilling. Kitchen enjoys CONCRETE COUNTERS, STAINLESS APPLIANCES, Mosaic Backsplash & Slate Floors! Master Bedroom shows off the UPDATED BATH w/ DUAL VANITIES, GRANITE COUNTER, WALK IN SHOWER & built in exposed shelving. Two main level bedrooms enjoy an UPDATED JACK N JILL. IN-LAW SUITE Down exits through French Doors to the STONE PATIO overlooking the big FENCED IN BACKYARD. Click on Virtual Tour for a True 3-D Experience!
Location
State AL
County Jefferson
Area Bluff Park, Hoover, Riverchase
Rooms
Kitchen Eating Area, Pantry
Interior
Interior Features Bay Window, French Doors, Recess Lighting
Heating 3+ Systems (HEAT), Central (HEAT), Forced Air, Gas Heat
Cooling 3+ Systems (COOL), Central (COOL), Zoned (COOL)
Flooring Carpet, Hardwood, Tile Floor
Fireplaces Number 1
Fireplaces Type Woodburning
Laundry Utility Sink, Washer Hookup
Exterior
Exterior Feature Fenced Yard, Grill, Lighting System
Parking Features Basement Parking, Circular Drive, Driveway Parking, Lower Level, Off Street Parking
Garage Spaces 2.0
Building
Foundation Basement
Sewer Septic
Water Public Water
Level or Stories 1-Story
Schools
Elementary Schools Gwin
Middle Schools Simmons, Ira F
High Schools Hoover
Others
Financing Cash,Conventional
Read Less
GET MORE INFORMATION





