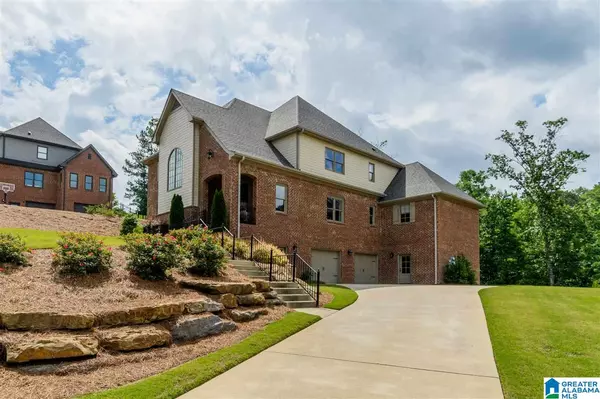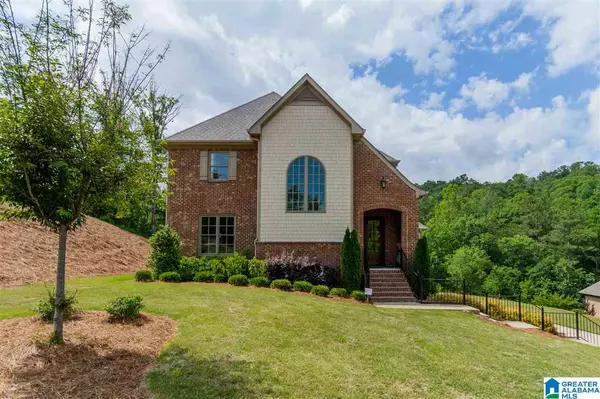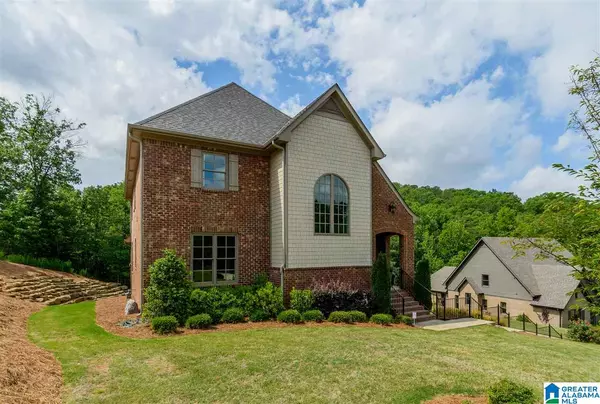For more information regarding the value of a property, please contact us for a free consultation.
532 GREENBRIER WAY Hoover, AL 35244
Want to know what your home might be worth? Contact us for a FREE valuation!

Our team is ready to help you sell your home for the highest possible price ASAP
Key Details
Sold Price $496,250
Property Type Single Family Home
Sub Type Single Family
Listing Status Sold
Purchase Type For Sale
Square Footage 3,856 sqft
Price per Sqft $128
Subdivision Heatherwood
MLS Listing ID 798917
Sold Date 12/28/17
Bedrooms 4
Full Baths 4
Half Baths 1
HOA Fees $20/ann
Year Built 2015
Lot Size 0.860 Acres
Property Description
Beautiful executive home built in 2015 has 4 bedrooms, 4.5 baths on 0.86 acre! Open floor plan, perfect for family gatherings and entertaining. Main level with 10 ft ceilings and beautiful hardwood floors has large great room with fireplace, formal dining room, beautiful master with king-size bedroom, private bath with jetted tub, separate shower, separate vanities and large walk-in closet. Gourmet kitchen has a huge island, perfect for those large dinner parties! Kitchen has granite countertops, beautiful cabinets and stainless appliances including gas cooktop range with oven, an additional wall oven and built-in microwave. Kitchen opens to sitting area and breakfast room with French doors leading to over-sized covered deck. Main has laundry room, half bath and office area with built-in desk. Upstairs has 3 large bedrooms with walk-in closets plus each bedroom has its own private bath! Unfinished basement with poured concrete walls is already studded and stubbed for future expansion!
Location
State AL
County Shelby
Area N Shelby, Hoover
Rooms
Kitchen Breakfast Bar, Eating Area, Island, Pantry
Interior
Interior Features French Doors, Recess Lighting, Security System
Heating Central (HEAT), Dual Systems (HEAT), Gas Heat, Heat Pump (HEAT)
Cooling Central (COOL), Dual Systems (COOL), Heat Pump (COOL)
Flooring Carpet, Hardwood, Tile Floor
Fireplaces Number 1
Fireplaces Type Gas (FIREPL)
Laundry Utility Sink, Washer Hookup
Exterior
Exterior Feature Sprinkler System
Parking Features Attached, Basement Parking
Garage Spaces 2.0
Amenities Available Golf Access, Golf Cart Path, Sidewalks, Street Lights
Building
Lot Description Interior Lot, Some Trees, Subdivision
Foundation Basement
Sewer Connected
Water Public Water
Level or Stories 1.5-Story
Schools
Elementary Schools Rocky Ridge
Middle Schools Berry
High Schools Spain Park
Others
Financing Cash,Conventional
Read Less
GET MORE INFORMATION





