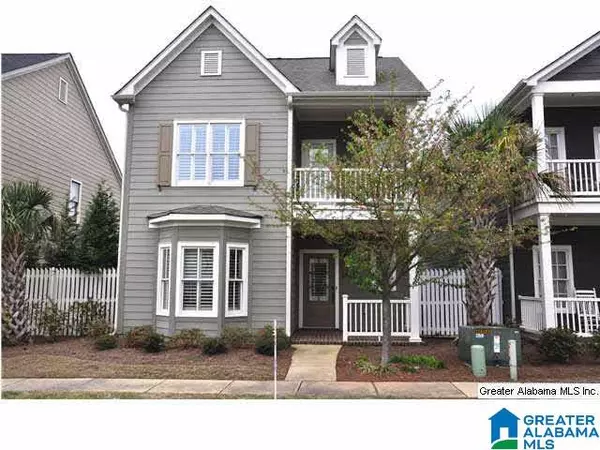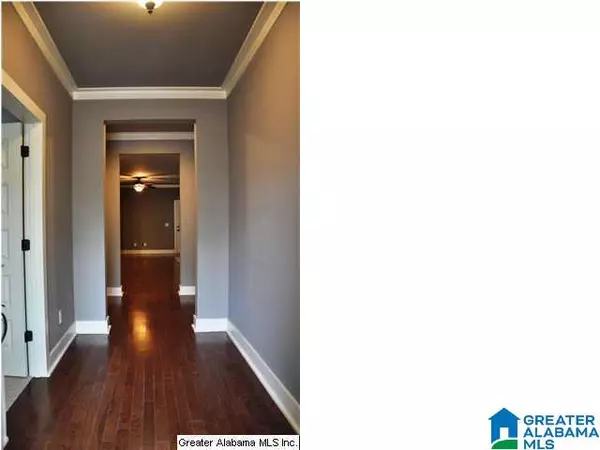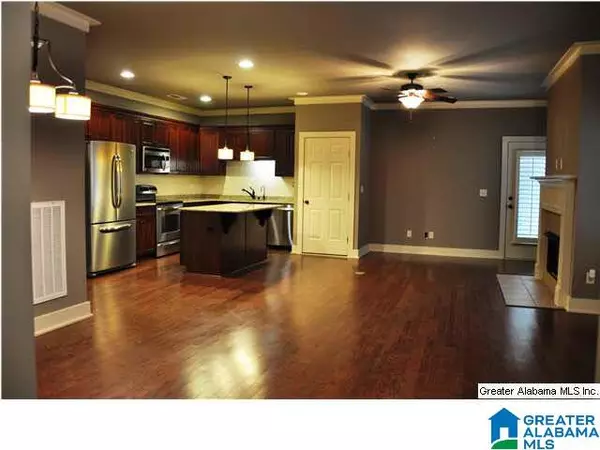For more information regarding the value of a property, please contact us for a free consultation.
1552 LAURENS ST Hoover, AL 35242
Want to know what your home might be worth? Contact us for a FREE valuation!

Our team is ready to help you sell your home for the highest possible price ASAP
Key Details
Sold Price $267,500
Property Type Single Family Home
Sub Type Single Family
Listing Status Sold
Purchase Type For Sale
Square Footage 2,416 sqft
Price per Sqft $110
Subdivision Beaumont
MLS Listing ID 628162
Sold Date 05/29/15
Bedrooms 4
Full Baths 2
Half Baths 1
HOA Fees $35/ann
Year Built 2008
Lot Size 3,049 Sqft
Property Description
Welcome to Hoover's Beaumont! This is the only Darlington floor plan in the neighborhood that has the optional 4th bedroom & expanded media room upstairs & is 2416 sq ft (per tax record). This home features hardwood floors throughout common area that extend into Kitchen & its open floorplan is perfect for entertaining. Kitchen has granite counters, stainless appliances, breakfast bar island, large pantry, & the refrigerator stays. Master Suite is on main level & has bay window, brand new carpet, & huge walk-in closet. Master Bath has travertine counters, double-sink vanity, tile counters, soaking tub, & toilet rm. Upstairs has extra-large area at top of stairs that can be used as media rm or kid's den. Home features upgrades like plantation shutters & hardwood treads on stairs. Beaumont is built on Lake Heather & features front porches, sidewalks, street lights, nature trail along the lake, & 2 common areas... & is convenient to EVERYTHING. Schedule your private showing today.
Location
State AL
County Shelby
Area N Shelby/Hoover
Rooms
Kitchen Breakfast Bar, Pantry
Interior
Interior Features Bay Window, Recess Lighting
Heating Central (HEAT), Gas Heat, Piggyback Sys (HEAT)
Cooling Central (COOL), Electric (COOL)
Flooring Carpet, Hardwood, Tile Floor
Fireplaces Number 1
Fireplaces Type Gas (FIREPL)
Exterior
Exterior Feature Fenced Yard, Sprinkler System, Porch
Parking Features Parking (MLVL)
Garage Spaces 2.0
Amenities Available Sidewalks, Street Lights, Walking Paths
Building
Lot Description Subdivision
Foundation Slab
Sewer Connected
Water Public Water
Level or Stories 1.5-Story
Schools
Elementary Schools Greystone
Middle Schools Berry
High Schools Spain Park
Others
Financing Cash,Conventional,FHA,VA
Read Less
Bought with RE/MAX Southern Homes-280
GET MORE INFORMATION





