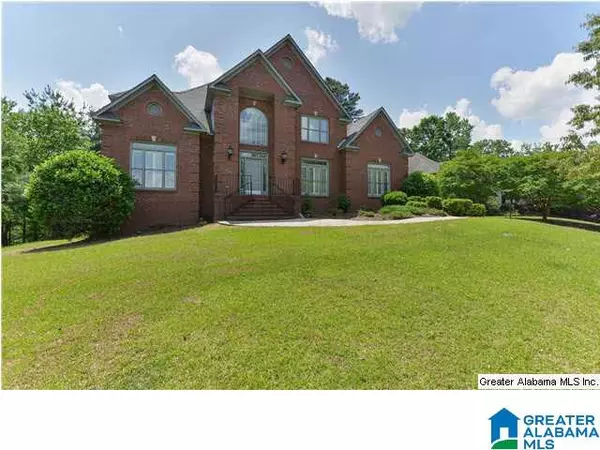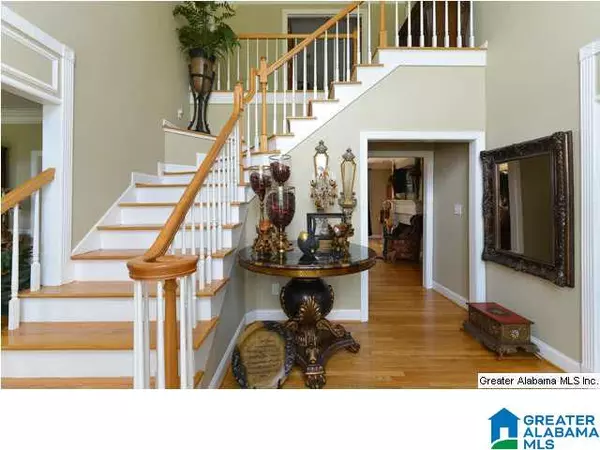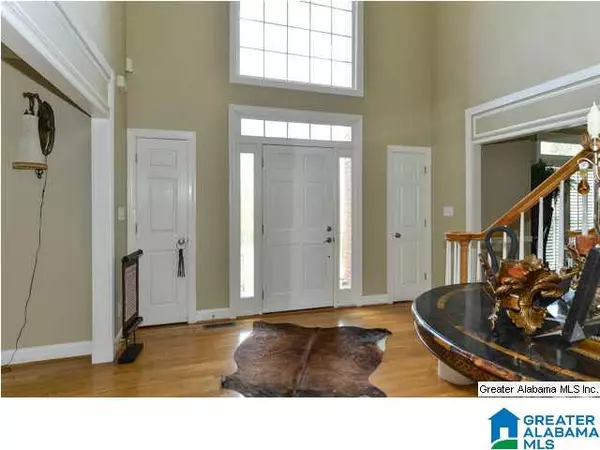For more information regarding the value of a property, please contact us for a free consultation.
2800 STERLING WAY Hoover, AL 35242
Want to know what your home might be worth? Contact us for a FREE valuation!

Our team is ready to help you sell your home for the highest possible price ASAP
Key Details
Sold Price $365,000
Property Type Single Family Home
Sub Type Single Family
Listing Status Sold
Purchase Type For Sale
Square Footage 3,691 sqft
Price per Sqft $98
Subdivision Inverness
MLS Listing ID 631050
Sold Date 05/28/15
Bedrooms 5
Full Baths 3
Half Baths 1
HOA Fees $58/ann
Year Built 1995
Lot Size 0.940 Acres
Property Description
The popular Inverness Point swim and tennis community near Hwy 280 in Hoover is the setting for this all brick 5BR, 3.5 BA home on a .94 acre lot. The open floor plan offers such desirable features as extensive hardwood flooring, large rooms, separate LR, DR and family room, neutral colors, new light fixtures and plantation shutters. The oversized eat-in kitchen has granite counters, large island, newer stainless appliances and a serving bar. The formal DR has wainscoting and will easily sit all your guests. The family room which overlooks the rear yard includes a marble fireplace, recessed lighting, built-ins and a wet bar. Private master suite with his/her closets and vanities, jetted tub and a separate shower. Upstairs are 4 spacious bedrooms one of which could be used as a den, office or playroom. There are also two jack-n-jill baths on the upper level. The unfinished basement has endless expansion possibilities. Flat, fenced rear yard plus a private deck
Location
State AL
County Shelby
Area N Shelby/Hoover
Rooms
Kitchen Breakfast Bar, Eating Area, Island, Pantry
Interior
Interior Features Bay Window, Central Vacuum, French Doors, Recess Lighting, Security System, Sound System, Wet Bar
Heating Central (HEAT), Dual Systems (HEAT), Forced Air, Gas Heat
Cooling Central (COOL), Dual Systems (COOL), Electric (COOL)
Flooring Carpet, Hardwood, Tile Floor
Fireplaces Number 1
Fireplaces Type Gas (FIREPL)
Laundry Utility Sink, Washer Hookup
Exterior
Exterior Feature Fenced Yard, Porch
Parking Features Basement Parking, Lower Level
Garage Spaces 2.0
Pool Community
Amenities Available Clubhouse, Fishing, Private Lake, Street Lights, Swimming Allowed, Tennis Courts
Building
Lot Description Corner Lot, Cul-de-sac, Heavy Treed Lot, Irregular Lot, Subdivision
Foundation Basement
Sewer Connected
Water Public Water
Level or Stories 1.5-Story
Schools
Elementary Schools Greystone
Middle Schools Berry
High Schools Spain Park
Others
Ownership Fee Simple
Financing Cash,Conventional
Read Less
Bought with RE/MAX Southern Homes-280
GET MORE INFORMATION





