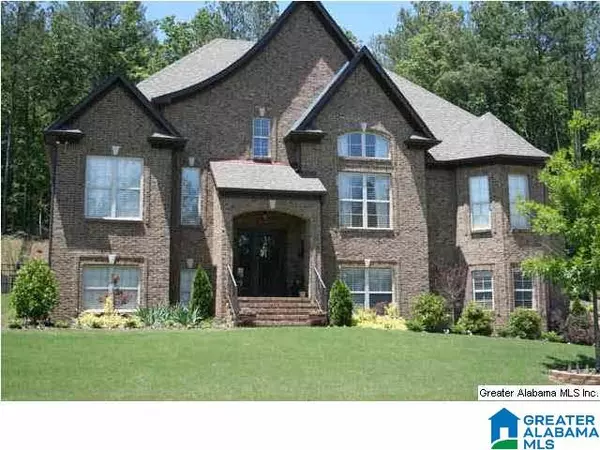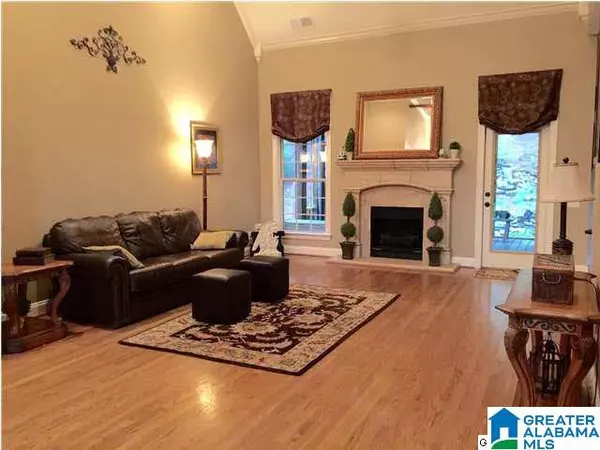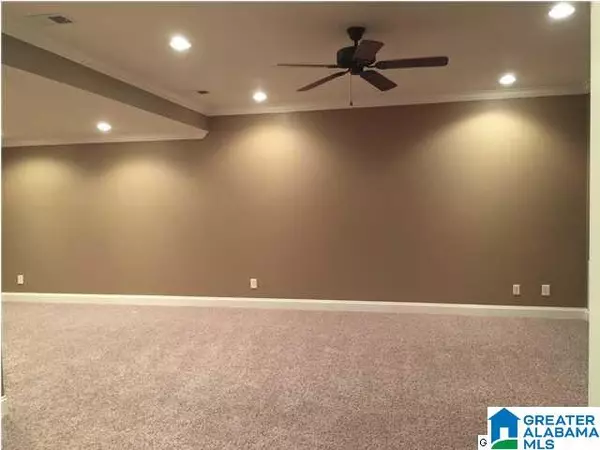For more information regarding the value of a property, please contact us for a free consultation.
1021 STONEYKIRK RD Pelham, AL 35124
Want to know what your home might be worth? Contact us for a FREE valuation!

Our team is ready to help you sell your home for the highest possible price ASAP
Key Details
Sold Price $311,900
Property Type Single Family Home
Sub Type Single Family
Listing Status Sold
Purchase Type For Sale
Square Footage 3,270 sqft
Price per Sqft $95
Subdivision Ballantrae
MLS Listing ID 617002
Sold Date 07/07/15
Bedrooms 4
Full Baths 3
Half Baths 1
HOA Fees $54/ann
Year Built 2008
Lot Size 0.330 Acres
Property Description
This home is exquisite! Hardwoods shine, custom drapes remain....nothing to do but move in! An emormous 3 car garage goes along with this beautiful brick home in the golf and swim community of Ballantrae! From the extraordinary castle entry doors through the wide open hardwood staircase you can see the gracious family room, screened deck & fenced-in private back yard. The kitchen is appointed with granite, tile,stainless appliances including frig plus an octagon dome ceiling in eating nook. Formal dinning room has approx 20 foot ceilings with 20 ft silk custom drapes! All bedrooms are large & all have walkin closets. Georgeous master bath! Downstairs den is extra large (making it adequate to be office at one end & playroom/den at the other & also has new carpet, full tile bath and 4th bedroom! Built-in sound system on screened deck, sprinkler system & invisable fence. No detail over looked! Short walk to golf course, a few blocks to pool. 5-8 min to Publix, Walmart, Theater, etc
Location
State AL
County Shelby
Area Helena/Pelham
Rooms
Kitchen Breakfast Bar, Eating Area, Pantry
Interior
Interior Features Bay Window, Recess Lighting, Sound System, Split Bedroom, Textured Walls
Heating Dual Systems (HEAT), Electric (HEAT), Heat Pump (HEAT)
Cooling Dual Systems (COOL), Electric (COOL), Heat Pump (COOL)
Flooring Carpet, Hardwood, Tile Floor
Fireplaces Number 1
Fireplaces Type Gas (FIREPL)
Laundry Utility Sink
Exterior
Exterior Feature Fenced Yard, Lighting System, Sprinkler System, Porch
Parking Features Basement Parking
Garage Spaces 3.0
Pool Community
Amenities Available Clubhouse
Building
Lot Description Golf Community, Some Trees, Subdivision
Foundation Basement
Sewer Connected
Water Public Water
Level or Stories 2+ Story
Schools
Elementary Schools Valley
Middle Schools Riverchase
High Schools Pelham
Others
Ownership Fee Simple
Financing Cash,Conventional,FHA,VA
Read Less
Bought with RE/MAX Southern Homes




