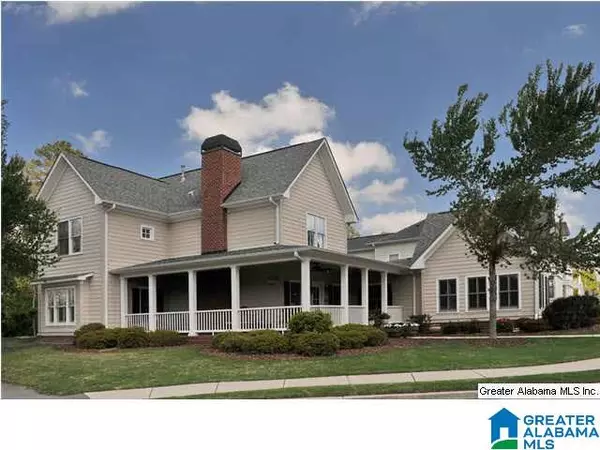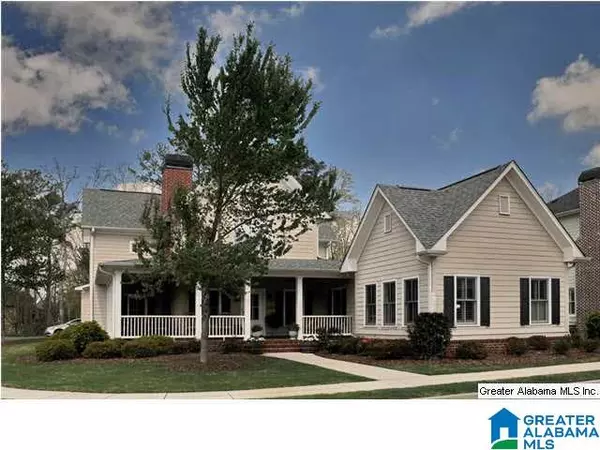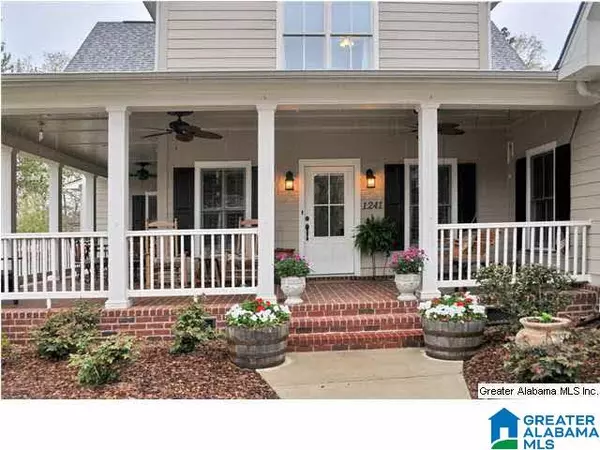For more information regarding the value of a property, please contact us for a free consultation.
1241 BOUNDARY ST Hoover, AL 35242
Want to know what your home might be worth? Contact us for a FREE valuation!

Our team is ready to help you sell your home for the highest possible price ASAP
Key Details
Sold Price $382,500
Property Type Single Family Home
Sub Type Single Family
Listing Status Sold
Purchase Type For Sale
Square Footage 3,193 sqft
Price per Sqft $119
Subdivision Beaumont
MLS Listing ID 626246
Sold Date 07/13/15
Bedrooms 4
Full Baths 3
Half Baths 1
HOA Fees $34/ann
Year Built 2008
Property Description
Southern living charm and curb appeal welcome you to this beautifully landscaped, cul-de-sac home in Beaumont, a quaint Charleston-style neighborhood featuring front porches, street lights and sidewalks. This beautiful home offers 4BR/3.5BA with main level master suite located on a private wing of the home. In addition to the master suite, the open concept main level features the family room, dining room, kitchen plus a private study/office, powder room and laundry. Upstairs you'll find the bonus/loft area surrounded by 3 bedrooms & 2 full baths. Finishes include gorgeous hardwoods, plantation shutters, granite countertops, stainless appliances and more. Fabulous outdoor spaces include the wrap around front porch - a favorite spot for your morning coffee or to unwind in the afternoon with a glass of wine. Covered patio is enclosed with privacy fence and perfect for children or pets and a great place to grill. Oversized 2-car main level garage. A wonderful floor plan for entertaining!
Location
State AL
County Shelby
Area N Shelby/Hoover
Rooms
Kitchen Island, Pantry
Interior
Interior Features Recess Lighting, Workshop (EXT)
Heating Central (HEAT), Dual Systems (HEAT), Forced Air, Gas Heat, Piggyback Sys (HEAT)
Cooling Central (COOL), Dual Systems (COOL), Electric (COOL)
Flooring Carpet, Hardwood, Tile Floor
Fireplaces Number 1
Fireplaces Type Gas (FIREPL), Woodburning
Laundry Washer Hookup
Exterior
Exterior Feature Sprinkler System, Porch
Parking Features Attached, Driveway Parking, Parking (MLVL), Off Street Parking, Uncovered Parking
Garage Spaces 2.0
Amenities Available Park, Sidewalks, Street Lights, Walking Paths
Building
Lot Description Corner Lot, Cul-de-sac, Some Trees, Subdivision
Foundation Slab
Sewer Connected
Water Public Water
Level or Stories 1.5-Story
Schools
Elementary Schools Greystone
Middle Schools Berry
High Schools Spain Park
Others
Ownership Fee Simple
Financing Cash,Conventional,FHA,VA
Read Less
Bought with RE/MAX Southern Homes-280
GET MORE INFORMATION





