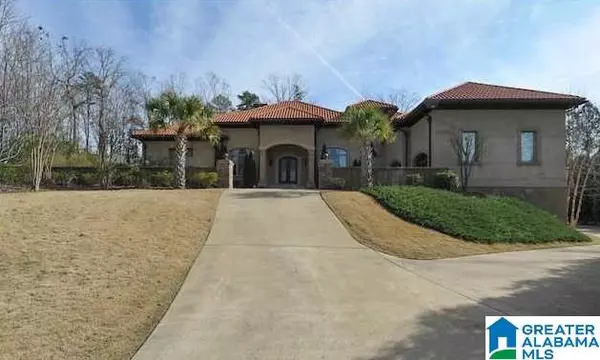For more information regarding the value of a property, please contact us for a free consultation.
2104 LAKE HEATHER WAY Hoover, AL 35242
Want to know what your home might be worth? Contact us for a FREE valuation!

Our team is ready to help you sell your home for the highest possible price ASAP
Key Details
Sold Price $1,595,000
Property Type Single Family Home
Sub Type Single Family
Listing Status Sold
Purchase Type For Sale
Square Footage 6,419 sqft
Price per Sqft $248
Subdivision Lake Heather
MLS Listing ID 809345
Sold Date 03/01/18
Bedrooms 6
Full Baths 6
Half Baths 1
HOA Fees $216/ann
Year Built 2005
Lot Size 0.620 Acres
Property Description
Fabulous Lakefront Setting in the much desired gated community of Lake Heather! Beautiful updated full brick home with in-ground gunite pool overlooking the lake! Gorgeous hardwood floors, recessed lighting, high ceilings, crown molding, great colors. Two story foyer w/marble flooring, nice office/living rm, elegant formal dining room, great room w/gas fireplace and a wall of windows to enjoy your lake view. Large master suite with luxury bath. Eat-in kitchen features granite counter-tops. top line stainless appliances, gas cook-top, breakfast bar and pantry. Warm inviting keeping room w/gas fireplace. Wonderful covered porch with spectacular views of the pool and lake! Upstairs you will find three spacious bedroom and two baths. Basement features a huge rec/play room with kitchen and half bath, plus a bedroom w/private bath. You will find both 2 car ML and basement garage with extra workshop area in basement. The lakefront setting is a must see, you even have a private boat dock!
Location
State AL
County Shelby
Area N Shelby, Hoover
Rooms
Kitchen Breakfast Bar, Eating Area, Island, Pantry
Interior
Interior Features Central Vacuum, Home Theater, Intercom System, Sauna/Spa (INT), Security System, Sound System, Textured Walls, Wet Bar, Workshop (INT)
Heating 3+ Systems (HEAT), Central (HEAT), Electric (HEAT), Forced Air, Gas Heat
Cooling 3+ Systems (COOL), Central (COOL), Electric (COOL)
Flooring Carpet, Hardwood, Marble Floor, Stone Floor, Tile Floor
Fireplaces Number 3
Fireplaces Type Gas (FIREPL)
Laundry Floor Drain, Utility Sink, Washer Hookup
Exterior
Exterior Feature Dock Private, Fenced Yard, Lighting System, Sprinkler System, Porch
Parking Features Lower Level, Parking (MLVL)
Garage Spaces 4.0
Pool Personal Pool
Amenities Available Gate Attendant, Gate Entrance/Comm
Building
Lot Description Subdivision
Foundation Basement
Sewer Connected
Water Public Water
Level or Stories 1.5-Story
Schools
Elementary Schools Greystone
Middle Schools Berry
High Schools Spain Park
Others
Financing Cash,Conventional
Read Less


