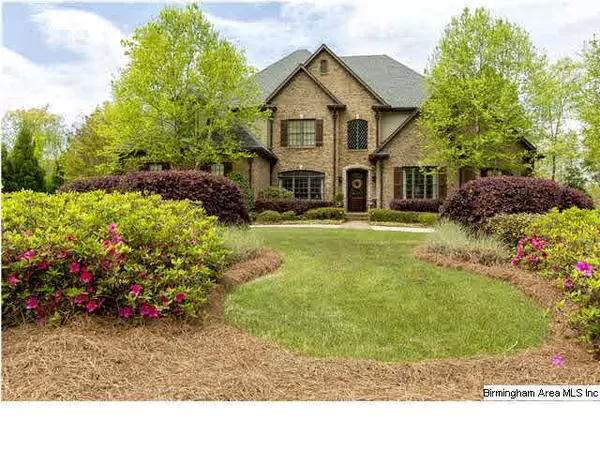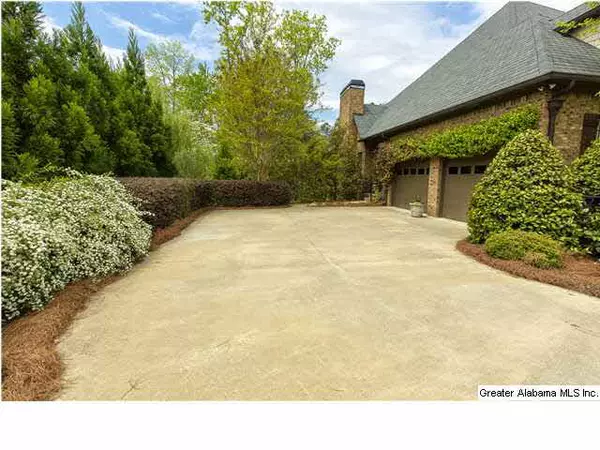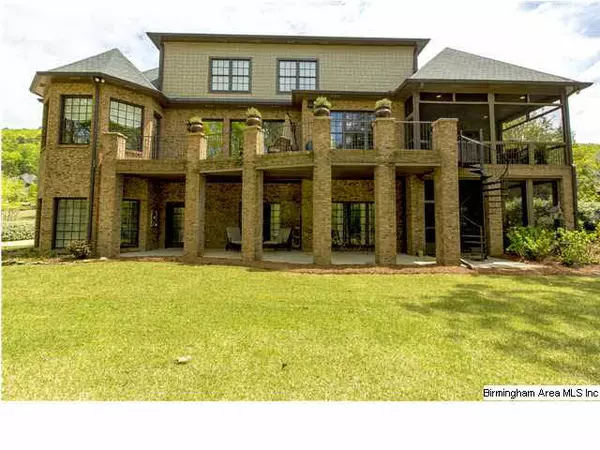For more information regarding the value of a property, please contact us for a free consultation.
1429 LEGACY DR Hoover, AL 35242
Want to know what your home might be worth? Contact us for a FREE valuation!

Our team is ready to help you sell your home for the highest possible price ASAP
Key Details
Sold Price $900,000
Property Type Single Family Home
Sub Type Single Family
Listing Status Sold
Purchase Type For Sale
Square Footage 8,167 sqft
Price per Sqft $110
Subdivision Greystone
MLS Listing ID 594169
Sold Date 09/09/15
Bedrooms 6
Full Baths 4
Half Baths 1
HOA Fees $475/qua
Year Built 2005
Property Description
Beautiful custom full brick home sits on the 13th Fairway of Legacy Course with a sculpted backyard and koi pond with awesome views! Home features 2-story Foyer. Beautiful Dining Rm w/chandelier, hardwood floors. Private Library/Office w/French Doors. Fabulous Chef's Kitchen features Stainless Steel Appliances, custom cabinets, hidden large pantry, granite countertops and large island. The Keeping Rm, w/awesome stone fireplace and vaulted ceiling with cedar beams. Family Rm w/fireplace and fantastic view of the golf course. Hard-wired w/ a 12-port router. Master suite is spacious, warm & inviting. Master bath w/double vanities, separate shower and tub featuring travertine tile floors. Upstairs has 3 Bedrooms, 2 baths, & Bonus Rm. The Club Level includes the In-Law Suite w/ Kitchen, 2 Bedrooms,Full Bath and Den. Two screened porches & decks, Main & Lower Level Garages & circular drive. This beautiful Golf Course home is for the discriminating buyer who desires designer features!
Location
State AL
County Shelby
Area N Shelby/Hoover
Rooms
Kitchen Breakfast Bar, Eating Area, Island, Pantry
Interior
Interior Features Central Vacuum, Multiple Staircases, Security System
Heating 3+ Systems (HEAT), Heat Pump (HEAT)
Cooling 3+ Systems (COOL), Heat Pump (COOL)
Flooring Carpet, Hardwood, Stone Floor, Tile Floor
Fireplaces Number 3
Fireplaces Type Gas (FIREPL)
Laundry Washer Hookup
Exterior
Exterior Feature Lighting System, Sprinkler System, Porch Screened
Parking Features Basement Parking, Circular Drive, Lower Level, Parking (MLVL)
Garage Spaces 4.0
Amenities Available Common Elevator, Gate Attendant, Gate Entrance/Comm, Park, Playgound, Street Lights, Walking Paths
Building
Lot Description Golf Community, Golf Lot, Some Trees, Subdivision
Foundation Basement
Sewer Connected
Water Private Water
Level or Stories 2+ Story
Schools
Elementary Schools Greystone
Middle Schools Berry
High Schools Spain Park
Others
Ownership Fee Simple
Financing Cash,Conventional
Read Less
Bought with RE/MAX Southern Homes
GET MORE INFORMATION





