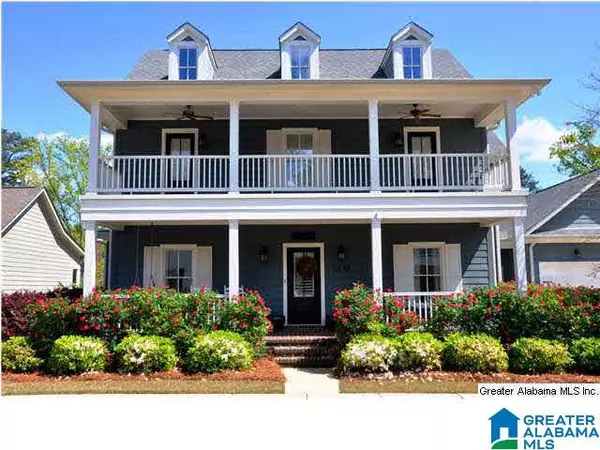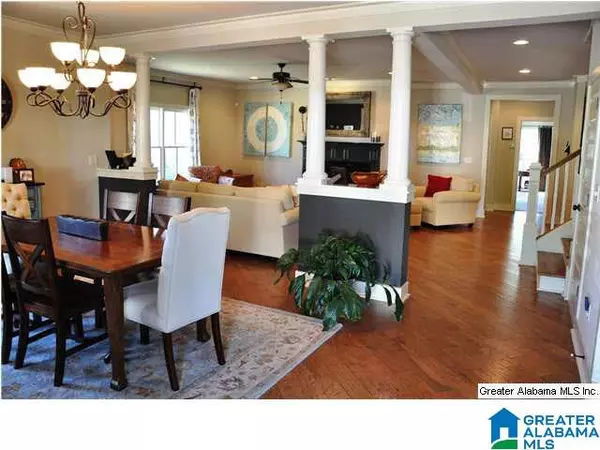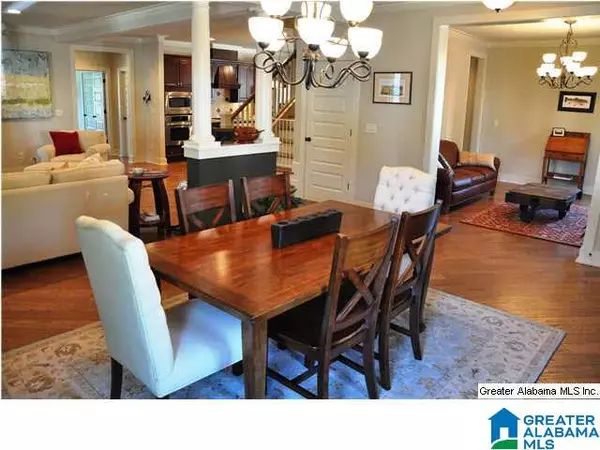For more information regarding the value of a property, please contact us for a free consultation.
1230 BOUNDARY ST Hoover, AL 35242
Want to know what your home might be worth? Contact us for a FREE valuation!

Our team is ready to help you sell your home for the highest possible price ASAP
Key Details
Sold Price $465,000
Property Type Single Family Home
Sub Type Single Family
Listing Status Sold
Purchase Type For Sale
Square Footage 4,373 sqft
Price per Sqft $106
Subdivision Beaumont
MLS Listing ID 629806
Sold Date 07/21/15
Bedrooms 5
Full Baths 4
Half Baths 1
HOA Fees $35/ann
Year Built 2009
Lot Size 10,018 Sqft
Property Description
Rare FINISHED BASEMENT home in Beaumont! This 5 bed, 4.5 bath basement home has fantastic lot & yard that touches Lake Heather & is on quiet cul-de-sac street. Main level garage sits right next to eat-in Kitchen so you can easily unpack your groceries. Home features extra-large common space that incorporates Living, Dining, Study, & Kitchen all in one beautiful entertainment space. Main level Master Suite features view of backyard & lake. Upstairs is a 3/2, one Bedroom having En Suite Bath. Daylight finished Basement offers roughly 1300 finished square feet of home's 4373 finished sq ft (per appraisal). The highlight is a high-end Home Theater Room by Switch A/V, but there is also additional Living Space, Bedroom, Bath, & 614 sq ft of storage. Beaumont is a quaint neighborhood zoned for Hoover Schools & built on Lake Heather. It features front porches, sidewalks, street lights & 2 common areas... & is convenient to EVERYTHING including new Grandview Medical Center opening Fall 2015.
Location
State AL
County Shelby
Area N Shelby/Hoover
Rooms
Kitchen Eating Area, Island, Pantry
Interior
Interior Features Home Theater, Recess Lighting, Security System, Sound System
Heating 3+ Systems (HEAT), Central (HEAT), Gas Heat, Piggyback Sys (HEAT)
Cooling 3+ Systems (COOL), Central (COOL), Electric (COOL)
Flooring Carpet, Hardwood, Tile Floor
Fireplaces Number 1
Fireplaces Type Gas (FIREPL)
Laundry Utility Sink, Washer Hookup
Exterior
Exterior Feature Sprinkler System, Workshop (EXTR), Porch
Parking Features Parking (MLVL)
Garage Spaces 2.0
Amenities Available Park, Sidewalks, Street Lights, Walking Paths
Building
Lot Description Cul-de-sac, Interior Lot, Some Trees, Subdivision
Foundation Basement
Sewer Connected
Water Public Water
Level or Stories 1.5-Story
Schools
Elementary Schools Greystone
Middle Schools Berry
High Schools Spain Park
Others
Ownership Fee Simple
Financing Cash,Conventional,VA
Read Less
Bought with RE/MAX Over the Mountain
GET MORE INFORMATION





