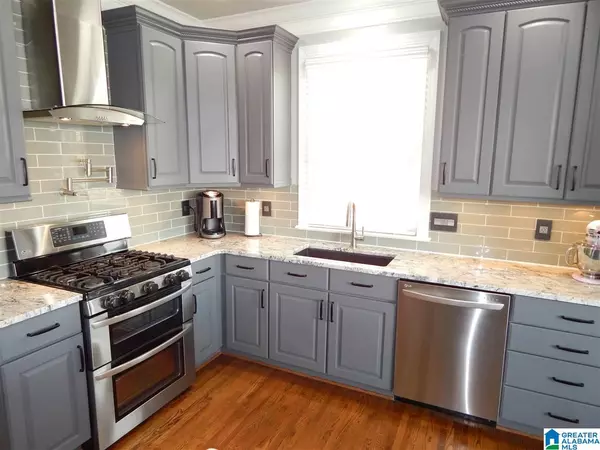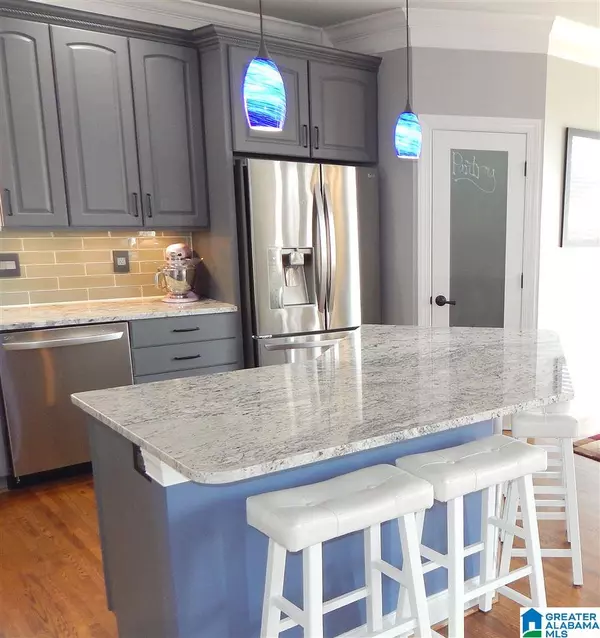For more information regarding the value of a property, please contact us for a free consultation.
1165 HIBISCUS DR Hoover, AL 35226
Want to know what your home might be worth? Contact us for a FREE valuation!

Our team is ready to help you sell your home for the highest possible price ASAP
Key Details
Sold Price $366,000
Property Type Single Family Home
Sub Type Single Family
Listing Status Sold
Purchase Type For Sale
Square Footage 2,646 sqft
Price per Sqft $138
Subdivision Lake Crest
MLS Listing ID 744928
Sold Date 06/15/16
Bedrooms 4
Full Baths 3
Half Baths 1
HOA Fees $41/ann
Year Built 2001
Lot Size 0.260 Acres
Property Description
BEAUTIFUL! You will love the amenities and convenient location of amazing Lake Crest, with its club house, pool, playground, walking trails and pond, not to mention the closeness to Moss Rock Preserve, "The Grove," and the Galleria. Wonderful location. And fantastic home! You will fall in love the with remodeled kitchen. The glass subway tile back splash, awesome granite, ample cabinet space, stainless appliances, gas stove, breakfast bar/island, and spacious pantry make this open living space. High ceilings. Hardwoods. Main level master with room for a sitting area, should you want it. Double vanity, jetted tub, separate shower, walk-in closet and more. 3 spacious bedrooms upstairs. One with its own bath, and the other two joined by a "jack n' jill" bath. Walk in attic storage. And you are just a little drywall away from a wonderful bonus room with high ceilings in the walk-out, daylight basement. It is also plumb studded for a bath. All framing is in place. Fenced, roomy back yard.
Location
State AL
County Jefferson
Area Bluff Park, Hoover, Riverchase
Rooms
Kitchen Eating Area, Island, Pantry
Interior
Interior Features Recess Lighting
Heating Dual Systems (HEAT), Gas Heat
Cooling Central (COOL), Dual Systems (COOL), Electric (COOL)
Flooring Carpet, Hardwood, Tile Floor
Fireplaces Number 1
Fireplaces Type Gas (FIREPL)
Laundry Washer Hookup
Exterior
Exterior Feature Fenced Yard, Sprinkler System
Parking Features Basement Parking
Garage Spaces 2.0
Pool Community
Amenities Available Clubhouse, Playgound, Sidewalks
Building
Lot Description Subdivision
Foundation Basement
Sewer Connected
Water Public Water
Level or Stories 1.5-Story
Schools
Elementary Schools Gwin
Middle Schools Simmons, Ira F
High Schools Hoover
Others
Financing Cash,Conventional,FHA
Read Less
GET MORE INFORMATION





