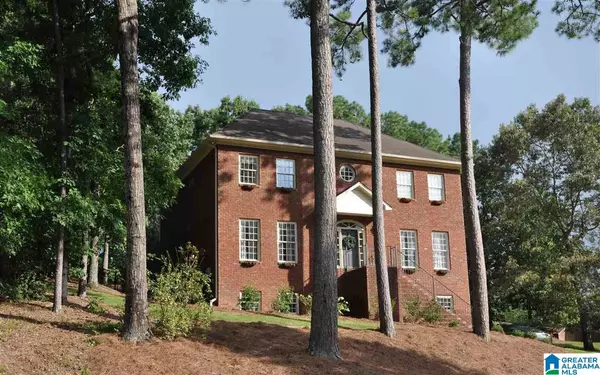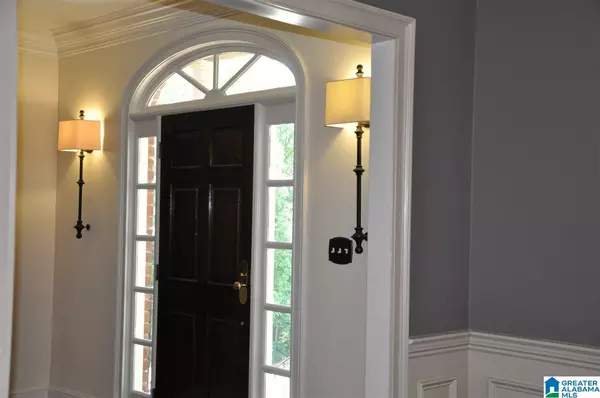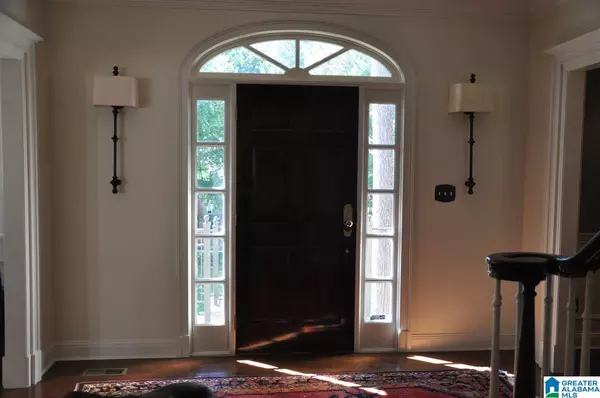For more information regarding the value of a property, please contact us for a free consultation.
612 BAYHILL RD Hoover, AL 35244
Want to know what your home might be worth? Contact us for a FREE valuation!

Our team is ready to help you sell your home for the highest possible price ASAP
Key Details
Sold Price $417,000
Property Type Single Family Home
Sub Type Single Family
Listing Status Sold
Purchase Type For Sale
Square Footage 3,820 sqft
Price per Sqft $109
Subdivision Heatherwood
MLS Listing ID 755339
Sold Date 10/27/16
Bedrooms 4
Full Baths 4
Half Baths 1
HOA Fees $6/ann
Year Built 1994
Property Description
Come live in one of the nicest neighborhoods in the Spain Park area - Heatherwood Forest. It's located in the heart of the Heatherwood Hills Country Club community. This custom built home has super upgraded features with rich trim molding with 9 ft ceilings on the main and 2nd floor. It has Four Bedrooms and 4.5 Baths with approximately 3800 sq. Ft. The eat-in kitchen has been been beautifully updated. It has double ovens, gas cook top, tons of cabinet and pantry storage, new subway tiled back splash and beautiful stone counters. The grand foyer is truly grand. The adjoining living room and family room are open but have pocket doors to separate the rooms as needed. The gorgeous dining room will hold all your family and guests. The upstairs has 4 bedrooms and 3 full baths including the master suite. The daylight basement has a huge, freshly updated bonus/den/media room with a full bath. Come see!
Location
State AL
County Shelby
Area N Shelby, Hoover
Rooms
Kitchen Eating Area, Island
Interior
Interior Features Bay Window, Recess Lighting, Security System
Heating Central (HEAT), Gas Heat
Cooling Central (COOL), Electric (COOL)
Flooring Hardwood, Tile Floor
Fireplaces Number 1
Fireplaces Type Gas (FIREPL)
Laundry Chute
Exterior
Exterior Feature Fenced Yard, Sprinkler System
Parking Features Basement Parking
Garage Spaces 2.0
Building
Lot Description Interior Lot, Some Trees, Subdivision
Foundation Basement
Sewer Septic
Water Public Water
Level or Stories 2+ Story
Schools
Elementary Schools Rocky Ridge
Middle Schools Berry
High Schools Spain Park
Others
Financing Cash,Conventional
Read Less
GET MORE INFORMATION





