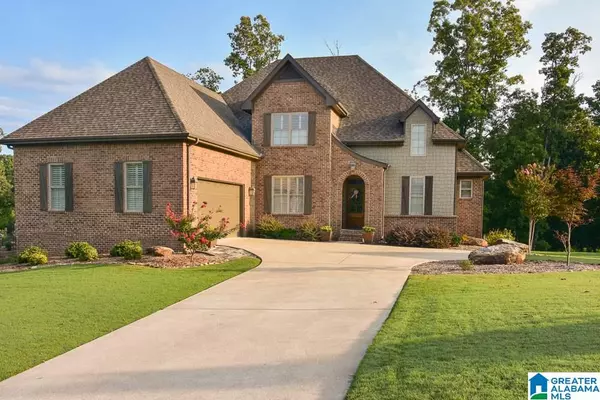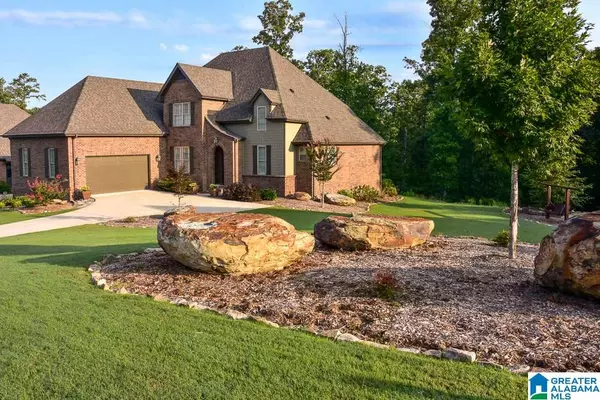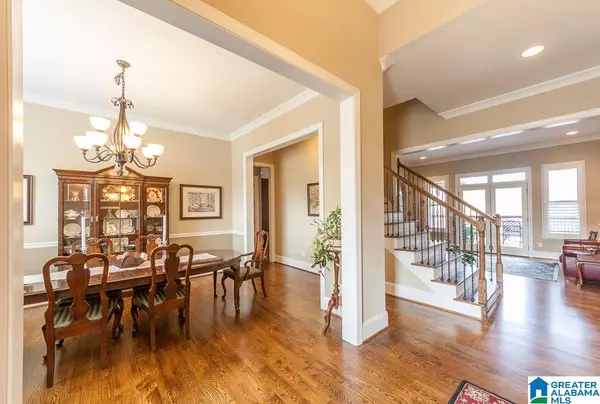For more information regarding the value of a property, please contact us for a free consultation.
523 GREENBRIER WAY Hoover, AL 35244
Want to know what your home might be worth? Contact us for a FREE valuation!

Our team is ready to help you sell your home for the highest possible price ASAP
Key Details
Sold Price $458,000
Property Type Single Family Home
Sub Type Single Family
Listing Status Sold
Purchase Type For Sale
Square Footage 3,489 sqft
Price per Sqft $131
Subdivision Heatherwood
MLS Listing ID 769672
Sold Date 04/24/17
Bedrooms 4
Full Baths 3
Half Baths 1
HOA Fees $20/ann
Year Built 2013
Lot Size 0.500 Acres
Property Description
The open and flowing main level includes a foyer that opens to the formal dining room and living room with French door access to the deck that overlooks the large natural area as well has a gourmet kitchen featuring a large granite island, undermount sink, stainless appliances, double ovens, and gas cooktop. The kitchen opens to the spacious keeping room with soaring vaulted ceilings, beautiful hearth, and gas fireplace. Stunning wide plank solid oak flooring and ten foot ceilings enhance the main level, which includes the expansive master bedroom and master bath. The master bath has a double vanity, linen closet, jetted tub, and separate shower, featuring a corner bench. The main floor also features a hard to find second bedroom with private bath, spacious laundry room with built-in ironing board and cabinet, and a guest half bath. Upstairs is the third living space of a large open den featuring solid oak flooring great for a play area, teen or husband retreat and two large bedrooms.
Location
State AL
County Shelby
Area N Shelby, Hoover
Interior
Interior Features None
Heating Gas Heat
Cooling Dual Systems (COOL)
Flooring Carpet, Hardwood, Tile Floor
Fireplaces Number 1
Fireplaces Type Gas (FIREPL)
Laundry Washer Hookup
Exterior
Exterior Feature Balcony
Parking Features Driveway Parking, On Street Parking
Garage Spaces 2.0
Building
Foundation Crawl Space
Sewer Connected
Water Public Water
Level or Stories 2+ Story
Schools
Elementary Schools Rocky Ridge
Middle Schools Berry
High Schools Spain Park
Others
Financing Cash
Read Less
GET MORE INFORMATION





