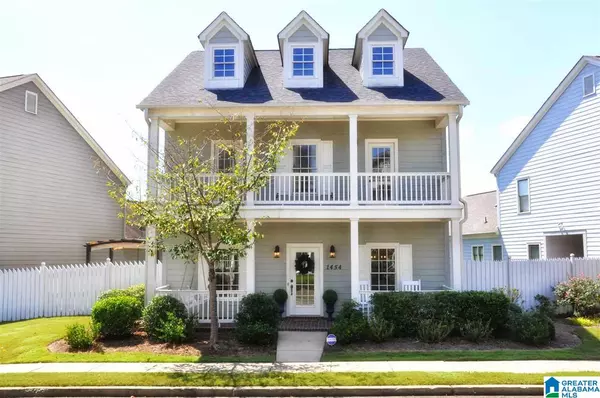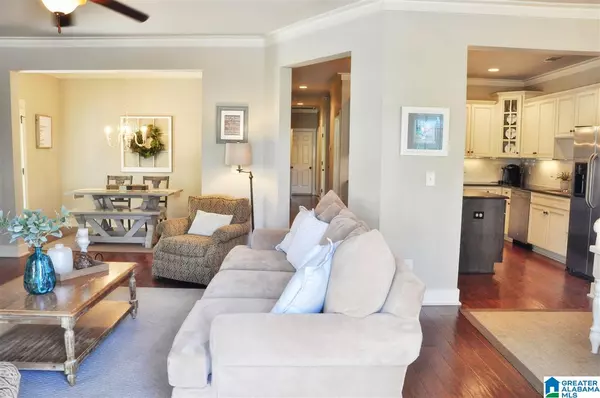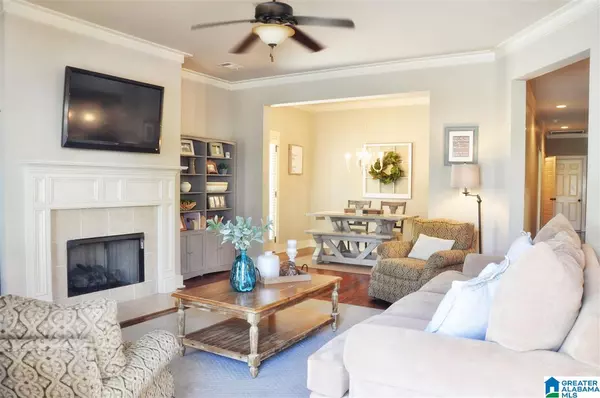For more information regarding the value of a property, please contact us for a free consultation.
1454 LAURENS ST Hoover, AL 35242
Want to know what your home might be worth? Contact us for a FREE valuation!

Our team is ready to help you sell your home for the highest possible price ASAP
Key Details
Sold Price $329,900
Property Type Single Family Home
Sub Type Single Family
Listing Status Sold
Purchase Type For Sale
Square Footage 2,454 sqft
Price per Sqft $134
Subdivision Beaumont
MLS Listing ID 795050
Sold Date 10/06/17
Bedrooms 4
Full Baths 2
Half Baths 1
HOA Fees $41/ann
Year Built 2010
Property Description
Beautiful southern charmer in Hoover’s Beaumont. Rare opportunity to own the most popular floorplan on one of the largest cottage lots. Large open common area great for entertaining & features Living, Dining, Kitchen, & bonus area that can be used as breakfast nook, study, or sitting room. Kitchen has white cabinets, granite tops, stainless appliances, subway tile backsplash, & updated light fixtures. Step outside to patio and large, fenced side yard—uncommon feature for Laurens Street. Main level Master has double-sink vanity w/ granite tops, soaking tub & separate tile shower, water closet, & walk-in closet. Main level also has Office that can easily be used as Nursery. Upstairs are 3 beds, full Bath, & Den area. 2 front Beds open to Balcony that overlooks street. Home has brand new carpet (Sept ’17) & most interior walls have been repainted (Sept ’17). Beaumont is built on Lake Heather & features sidewalks, street lights & 2 common areas... and is convenient to EVERYTHING.
Location
State AL
County Shelby
Area N Shelby, Hoover
Rooms
Kitchen Island, Pantry
Interior
Interior Features Recess Lighting
Heating Central (HEAT), Forced Air, Gas Jets
Cooling Central (COOL), Electric (COOL)
Flooring Carpet, Hardwood, Tile Floor
Fireplaces Number 1
Fireplaces Type Gas (FIREPL)
Laundry Washer Hookup
Exterior
Exterior Feature Fenced Yard, Sprinkler System
Parking Features Parking (MLVL)
Garage Spaces 2.0
Building
Lot Description Subdivision
Foundation Slab
Sewer Connected
Water Public Water
Level or Stories 1.5-Story
Schools
Elementary Schools Greystone
Middle Schools Berry
High Schools Spain Park
Others
Financing Cash,Conventional,VA
Read Less
GET MORE INFORMATION





