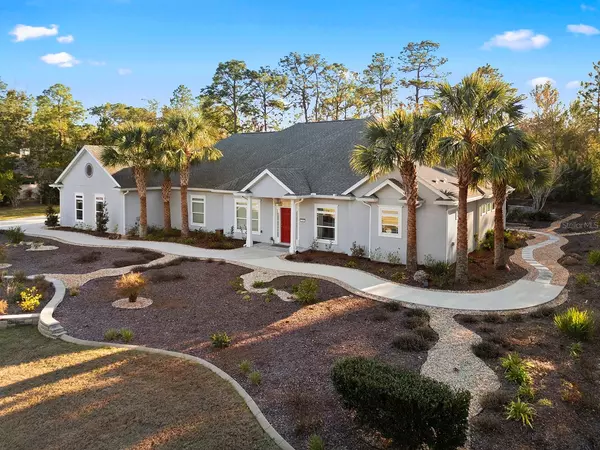120 OAK VILLAGE BLVD S Homosassa, FL 34446
UPDATED:
01/11/2025 03:52 PM
Key Details
Property Type Single Family Home
Sub Type Single Family Residence
Listing Status Active
Purchase Type For Sale
Square Footage 2,711 sqft
Price per Sqft $234
Subdivision Sugarmill Woods Oak Village
MLS Listing ID W7871236
Bedrooms 3
Full Baths 3
HOA Fees $310/ann
HOA Y/N Yes
Originating Board Stellar MLS
Year Built 2016
Annual Tax Amount $97
Lot Size 0.690 Acres
Acres 0.69
Property Description
This home is packed with additional upgrades, including a whole-house water filtration system, under-sink reverse osmosis, two on-demand hot water systems, and a built-in pantry with shelving. The garage floor features a professional paint finish for a polished look.
Don't miss the chance to own this beautifully maintained home in a prime location! Schedule your private tour today.
Location
State FL
County Citrus
Community Sugarmill Woods Oak Village
Zoning PDR
Direction S
Rooms
Other Rooms Bonus Room, Breakfast Room Separate, Den/Library/Office, Formal Dining Room Separate
Interior
Interior Features Built-in Features, Ceiling Fans(s), Crown Molding, High Ceilings, Solid Surface Counters, Solid Wood Cabinets, Walk-In Closet(s)
Heating Central
Cooling Central Air
Flooring Bamboo, Ceramic Tile
Fireplaces Type Gas, Living Room
Fireplace false
Appliance Cooktop, Dishwasher, Disposal, Exhaust Fan, Ice Maker, Kitchen Reverse Osmosis System, Other, Range, Refrigerator, Tankless Water Heater, Water Filtration System, Water Softener
Laundry Other
Exterior
Exterior Feature Lighting, Storage
Parking Features Garage Door Opener, Garage Faces Side, Golf Cart Garage, Other
Garage Spaces 3.0
Pool In Ground, Lighting, Salt Water
Utilities Available Electricity Available, Sprinkler Well
View Park/Greenbelt
Roof Type Other
Porch Enclosed
Attached Garage true
Garage true
Private Pool Yes
Building
Entry Level One
Foundation Concrete Perimeter, Slab
Lot Size Range 1/2 to less than 1
Sewer Public Sewer
Water Public
Architectural Style Ranch
Structure Type Stucco,Wood Frame
New Construction false
Schools
Elementary Schools Lecanto Primary School
Middle Schools Lecanto Middle School
High Schools Lecanto High School
Others
Pets Allowed Breed Restrictions
Senior Community No
Ownership Fee Simple
Monthly Total Fees $25
Acceptable Financing Cash, Conventional, FHA, VA Loan
Membership Fee Required Required
Listing Terms Cash, Conventional, FHA, VA Loan
Special Listing Condition None





