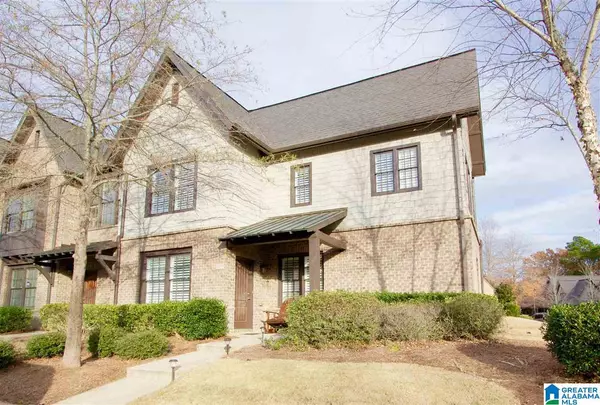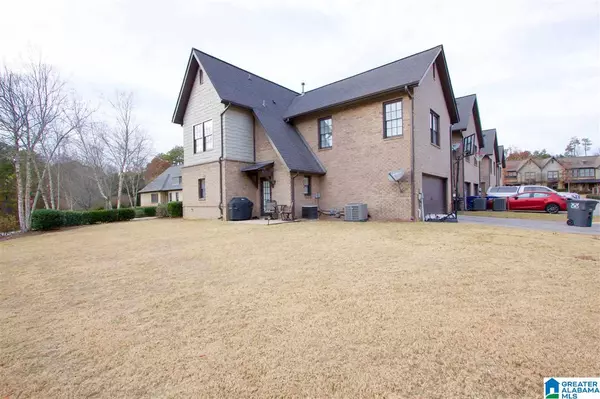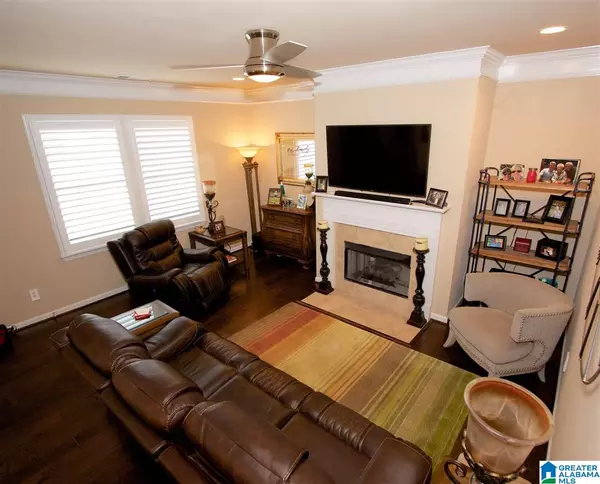For more information regarding the value of a property, please contact us for a free consultation.
1093 INVERNESS COVE WAY Hoover, AL 35242
Want to know what your home might be worth? Contact us for a FREE valuation!

Our team is ready to help you sell your home for the highest possible price ASAP
Key Details
Sold Price $250,000
Property Type Townhouse
Sub Type Townhouse
Listing Status Sold
Purchase Type For Sale
Square Footage 1,876 sqft
Price per Sqft $133
Subdivision Inverness Cove
MLS Listing ID 869226
Sold Date 12/31/19
Bedrooms 3
Full Baths 2
Half Baths 1
HOA Fees $165/mo
Year Built 2006
Property Description
Don't miss this opportunity to get into Inverness Cove! Gorgeous, end unit, old English style townhome village in the heart of Inverness with lots of upgrades! Beautiful hardwood floors in the living room & tiled, gas-log fireplace. Open floor plan leads into the kitchen with large eat-in area. Kitchen has tons of cabinet space, plus pantry, stainless appliances, granite counter tops, tile backsplash & tile floors! Half bath also on main level, plus 2-car garage with large storage area & built-in shelving. Side door leads out to patio, perfect for entertaining & large, flat side yard! Upstairs is a huge master bedroom, walk-in closet, master bathroom with garden tub, separate shower & toilet closet. Large 2nd and 3rd bedrooms on 2nd floor, plus 2nd full bathroom. Laundry closet also on 2nd floor. Beautiful community swimming pool overlooking lake within walking distance! Perfect location, convenient to restaurants, shopping & Grandview hospital. Schedule your showing today!!!
Location
State AL
County Shelby
Area N Shelby, Hoover
Rooms
Kitchen Pantry
Interior
Interior Features Recess Lighting, Security System
Heating Central (HEAT), Dual Systems (HEAT)
Cooling Central (COOL), Dual Systems (COOL)
Flooring Carpet, Hardwood, Tile Floor
Fireplaces Number 1
Fireplaces Type Gas (FIREPL)
Laundry Washer Hookup
Exterior
Exterior Feature Porch
Parking Features Attached, Parking (MLVL)
Garage Spaces 2.0
Pool Community
Amenities Available Sidewalks, Street Lights, Swimming Allowed
Building
Lot Description Corner Lot, Subdivision
Foundation Slab
Sewer Connected
Water Public Water
Level or Stories 2+ Story
Schools
Elementary Schools Greystone
Middle Schools Berry
High Schools Spain Park
Others
Financing Cash,Conventional,FHA,VA
Read Less
GET MORE INFORMATION





