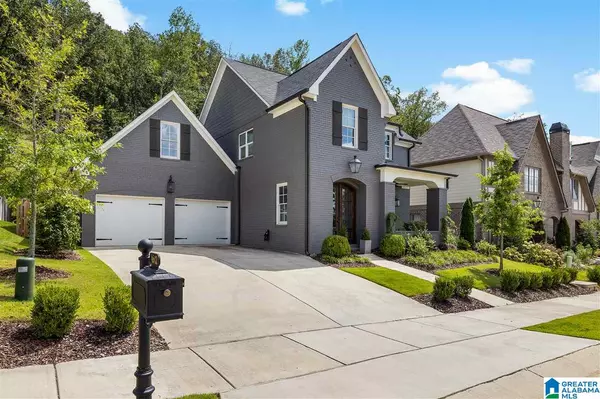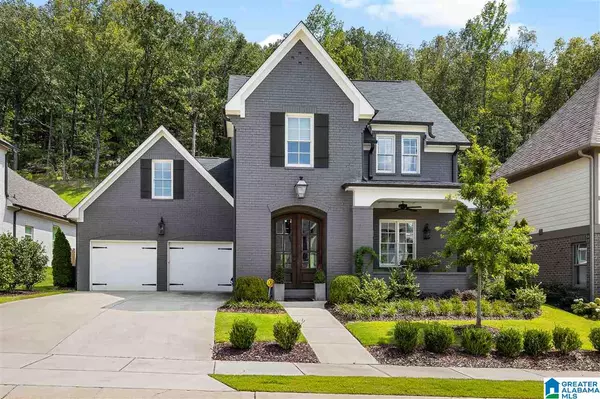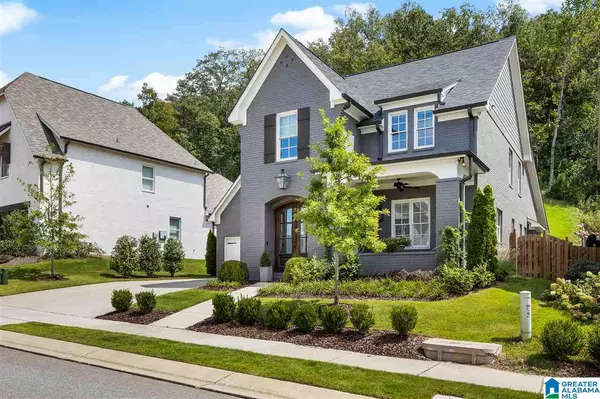For more information regarding the value of a property, please contact us for a free consultation.
4682 MCGILL CT Hoover, AL 35244
Want to know what your home might be worth? Contact us for a FREE valuation!

Our team is ready to help you sell your home for the highest possible price ASAP
Key Details
Sold Price $484,900
Property Type Single Family Home
Sub Type Single Family
Listing Status Sold
Purchase Type For Sale
Square Footage 3,500 sqft
Price per Sqft $138
Subdivision Mcgill Crossings
MLS Listing ID 895802
Sold Date 11/06/20
Bedrooms 4
Full Baths 3
Half Baths 1
HOA Fees $70/ann
Year Built 2017
Lot Size 7,840 Sqft
Property Description
Wow. Fit for a magazine cover. Take a look at the pictures & imagine a life enjoying all the amenities there are to enjoy. From the fenced rear yard with stone fireplace & screened porch to the open floor plan with the TRIPLE SLIDER DOORS that open to the outside.(THEY DISAPPEAR INTO THE WALL) The owner's have already added all the special touches so you don't have to. The pantry & master closet have customized systems. The kitchen is a chef's delight with commercial grade cooktop, convection oven, beautiful marble countertops & custom painted cabinets. The pantry is amazing & located just off the kitchen, There is a small office area & another mud room area right off the main level garage. The laundry room is truly amazing with a broom closet, utility sink & lots of cabinets. The main level areas have hardwood floors; including the master bedroom. The master bath has a garden tub & separate shower. Upstairs is a loft, 3 bedrooms & 2 full baths AND extra walk in storage.
Location
State AL
County Jefferson
Area Bluff Park, Hoover, Riverchase
Rooms
Kitchen Island, Pantry
Interior
Interior Features French Doors, Recess Lighting, Security System
Heating Central (HEAT), Dual Systems (HEAT), Forced Air, Gas Heat
Cooling Central (COOL), Dual Systems (COOL), Electric (COOL)
Flooring Carpet, Hardwood, Tile Floor
Fireplaces Number 2
Fireplaces Type Gas (FIREPL), Woodburning
Laundry Utility Sink, Washer Hookup
Exterior
Exterior Feature Fenced Yard, Fireplace, Lighting System, Sprinkler System, Porch Screened
Parking Features Parking (MLVL)
Garage Spaces 2.0
Pool Community
Amenities Available Clubhouse, Gate Entrance/Comm, Playgound, Sidewalks, Street Lights
Building
Lot Description Cul-de-sac, Interior Lot, Some Trees, Subdivision
Foundation Slab
Sewer Connected
Water Public Water
Level or Stories 1.5-Story
Schools
Elementary Schools Deer Valley
Middle Schools Bumpus, Robert F
High Schools Hoover
Others
Financing Cash,Conventional,FHA,VA
Read Less
GET MORE INFORMATION





