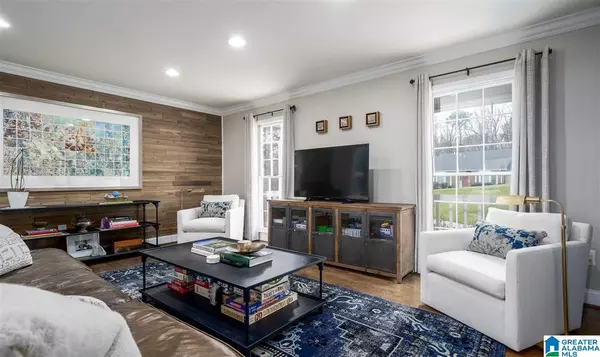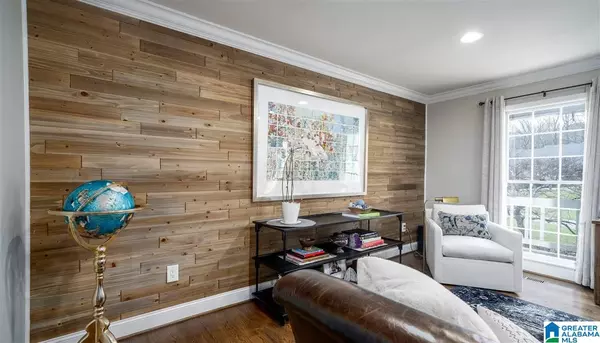For more information regarding the value of a property, please contact us for a free consultation.
409 OAK GLEN LANE Hoover, AL 35244
Want to know what your home might be worth? Contact us for a FREE valuation!

Our team is ready to help you sell your home for the highest possible price ASAP
Key Details
Sold Price $360,000
Property Type Single Family Home
Sub Type Single Family
Listing Status Sold
Purchase Type For Sale
Square Footage 2,452 sqft
Price per Sqft $146
Subdivision Oak Glen
MLS Listing ID 1279952
Sold Date 04/23/21
Bedrooms 4
Full Baths 2
Half Baths 1
Year Built 1986
Lot Size 0.520 Acres
Property Description
Beautifully remodeled, 4-BR, 2.5 BA home zoned for Hoover schools is a page out of a magazine. The open concept floor plan is modern and livable. Newly finished hardwood floors flow throughout the living area, kitchen, and main level master suite. The custom eat-in kitchen features quartz counter tops, gas cooktop, stainless appliances, counter to ceiling designer subway backsplash, pantry, and a spacious prep island large enough to seat three. Large deck off the kitchen. The king size master suite is a dream get-away. The gorgeous master bath ensuite has his and her vanities, with quartz countertops, elegant brushed nickel fixtures, ample cabinets, and a double shower with bench, three shower heads in a contemporary tile design. Upstairs are 3 bedrooms and a full-sized bath. The basement features an awesome man cave and office. Fenced backyard is perfect for grilling, dog playtime and family time. Located in a cul-de-sac in a quite, treed neighborhood minutes from I-65 and schools.
Location
State AL
County Shelby
Area N Shelby, Hoover
Interior
Interior Features Recess Lighting, Split Bedroom, Workshop (INT)
Heating Central (HEAT)
Cooling Central (COOL), Dual Systems (COOL)
Flooring Carpet, Hardwood, Tile Floor, Vinyl
Fireplaces Number 1
Fireplaces Type Woodburning
Laundry Washer Hookup
Exterior
Exterior Feature Fenced Yard, Porch
Parking Features Attached, Basement Parking, Driveway Parking, Off Street Parking
Garage Spaces 2.0
Building
Lot Description Cul-de-sac, Interior Lot, Some Trees, Subdivision
Foundation Basement
Sewer Septic
Water Public Water
Level or Stories 2+ Story
Schools
Elementary Schools Rocky Ridge
Middle Schools Berry
High Schools Spain Park
Others
Financing Cash,Conventional,VA
Read Less
GET MORE INFORMATION





