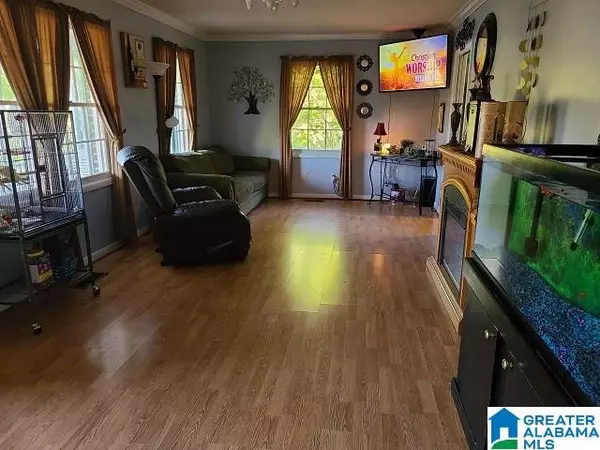For more information regarding the value of a property, please contact us for a free consultation.
224 HERSCHEL DRIVE Gardendale, AL 35071
Want to know what your home might be worth? Contact us for a FREE valuation!

Our team is ready to help you sell your home for the highest possible price ASAP
Key Details
Sold Price $178,000
Property Type Single Family Home
Sub Type Single Family
Listing Status Sold
Purchase Type For Sale
Square Footage 1,510 sqft
Price per Sqft $117
Subdivision Gardenview Estates
MLS Listing ID 1282983
Sold Date 06/18/21
Bedrooms 4
Full Baths 1
Half Baths 1
HOA Y/N No
Year Built 1973
Lot Size 0.540 Acres
Property Description
Great one level home in established neighborhood that is convenient to everything. Just minutes to interstate, churches and shopping. Open deck on back is great for grilling and just enjoying the day. Large finished room in basement is being used as 4th bedroom but could easily be a den or man cave. And the basement still has space for your car. This home has a metal roof and the back yard is very peaceful. Stairs that are in kitchen were originally in the pantry area at the end of the hall and could easily be moved back so that eating area is larger. Owners are currently using 3rd bedroom as a family closet. This one won't last long!
Location
State AL
County Jefferson
Area Fultondale, Gardendale, Mt Olive
Rooms
Kitchen Eating Area
Interior
Interior Features None
Heating Central (HEAT), Forced Air
Cooling Central (COOL), Electric (COOL)
Flooring Carpet, Hardwood Laminate, Tile Floor
Fireplaces Number 1
Fireplaces Type Woodburning
Laundry Washer Hookup
Exterior
Exterior Feature Storage Building
Parking Features Attached, Basement Parking, Driveway Parking, Lower Level, Off Street Parking
Garage Spaces 2.0
Building
Lot Description Interior Lot
Foundation Basement
Sewer Septic
Water Public Water
Level or Stories 1-Story
Schools
Elementary Schools Snow Rogers
Middle Schools Bragg
High Schools Gardendale
Others
Financing Cash,Conventional,FHA,VA
Read Less
Bought with RE/MAX Southern Homes
GET MORE INFORMATION





