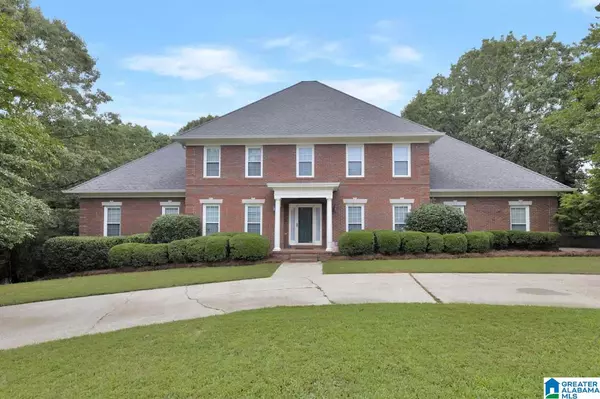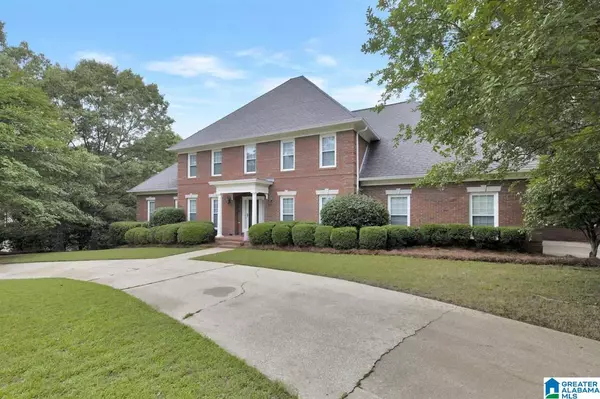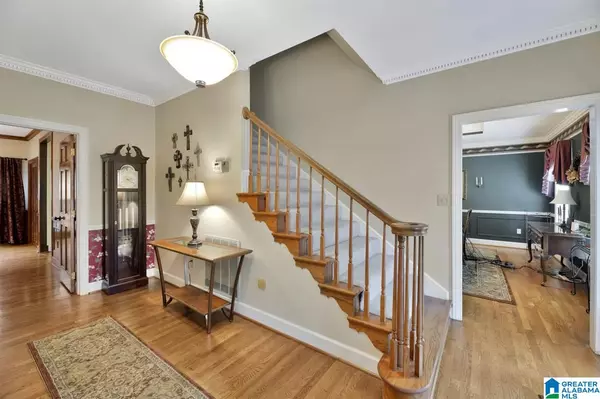For more information regarding the value of a property, please contact us for a free consultation.
475 HEATHERWOOD DRIVE Hoover, AL 35244
Want to know what your home might be worth? Contact us for a FREE valuation!

Our team is ready to help you sell your home for the highest possible price ASAP
Key Details
Sold Price $550,000
Property Type Single Family Home
Sub Type Single Family
Listing Status Sold
Purchase Type For Sale
Square Footage 4,648 sqft
Price per Sqft $118
Subdivision Heatherwood
MLS Listing ID 1290981
Sold Date 12/02/21
Bedrooms 5
Full Baths 3
Half Baths 2
HOA Fees $20/ann
Year Built 1987
Lot Size 1.240 Acres
Property Sub-Type Single Family
Property Description
You won't BELIEVE the space in this home! Beautiful, stately home on corner lot w/circular drive. Curb appeal galore! Step into a large foyer flanked w/formal LR/office space & formal DR. Spacious great room w/wainscot, wet bar, gas fireplace, game closet and half bath. Hardwoods span main level w/carpet in Master. And this kitchen...you won't find a larger place to cook/entertain. SOOO much storage, 2 pantries, island, wine cooler, desk space, stainless appliances - & dedicated water heater for kitchen! Laundry room, 2nd half bath & ML garage entry. The master suite has tons of natural light, his/her closet & HUGE bath w/new floors, paint & fixtures. 4 gigantic BRS w/2 Jack 'n Jill baths upstairs...plus a 3rd floor w/awesome bonus room for man cave or teenage hangout. Over 1 acre w/ great back yard & tons of privacy. Basement storage & golf cart parking. View of golf course. Enjoy golf & meals w/neighbors at the club and join the community pool to enjoy to Olympic-size pool!
Location
State AL
County Shelby
Area N Shelby, Hoover
Rooms
Kitchen Eating Area, Island, Pantry
Interior
Interior Features Recess Lighting, Wet Bar
Heating Central (HEAT), Dual Systems (HEAT), Electric (HEAT), Heat Pump (HEAT)
Cooling Central (COOL), Dual Systems (COOL), Electric (COOL)
Flooring Carpet, Hardwood, Tile Floor
Fireplaces Number 1
Fireplaces Type Gas (FIREPL)
Laundry Utility Sink, Washer Hookup
Exterior
Exterior Feature Sprinkler System
Parking Features Circular Drive, Driveway Parking, Parking (MLVL)
Garage Spaces 3.0
Pool Community
Amenities Available Clubhouse, Golf, Golf Cart Path
Building
Lot Description Corner Lot, Golf Community, Heavy Treed Lot, Interior Lot, Subdivision
Foundation Basement
Sewer Septic
Water Public Water
Level or Stories 2+ Story
Schools
Elementary Schools Oak Mountain
Middle Schools Oak Mountain
High Schools Oak Mountain
Others
Financing Cash,Conventional
Read Less
Bought with ERA King Real Estate Vestavia




