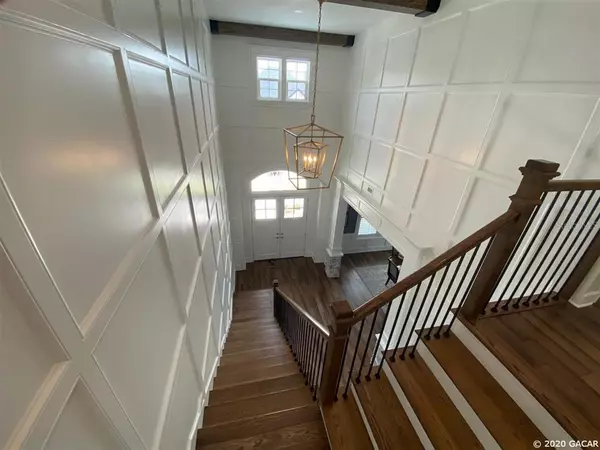For more information regarding the value of a property, please contact us for a free consultation.
13703 SW 11TH RD Newberry, FL 32669
Want to know what your home might be worth? Contact us for a FREE valuation!

Our team is ready to help you sell your home for the highest possible price ASAP
Key Details
Sold Price $1,553,537
Property Type Single Family Home
Sub Type Single Family Residence
Listing Status Sold
Purchase Type For Sale
Square Footage 5,293 sqft
Price per Sqft $293
Subdivision Town Of Tioga
MLS Listing ID GC436188
Sold Date 07/08/20
Bedrooms 4
Full Baths 5
HOA Fees $145/qua
HOA Y/N Yes
Year Built 2020
Annual Tax Amount $3,134
Lot Size 0.560 Acres
Acres 0.56
Property Description
FOR COMP PURPOSES ONLY!! FOR COMP PURPOSES ONLY!! Another Fantastic and Beautiful Home Built by Pridgen Inc. This wonderful house is a 2020 Spring Parade House!! This house is a Client Focused Custom-Built Modern-Day Traditional Masterpiece. This home boast of an Open two-story foyer, and family room with beans, Custom built stained wood beams in the Playroom, Custom built bench in the Mud Room, Quartz countertops in the kitchen and all the bathrooms. The Owners suite consists of His & Her closets and vestibule, wood laminated shelving in all closets, Gourmet kitchen, Butler''s pantry, hidden access to storage under the stairs, structured wiring, security system, and speakers throughout. This incredible house has Floor to Ceiling wainscoting in the foyer, and Stone accents with a white smear throughout the home, custom designed built-ins, Beautiful wood staircase with iron balusters, & wood treads with balcony overlooking foyer and family room. Custom pool with Pergola over the spa, built in Summer Kitchen with Stainless steel appliances, and a wonderful Wrap around porch.
Location
State FL
County Alachua
Community Town Of Tioga
Rooms
Other Rooms Den/Library/Office, Family Room, Formal Dining Room Separate, Media Room, Storage Rooms
Interior
Interior Features Ceiling Fans(s), Crown Molding, Eat-in Kitchen, High Ceilings, Master Bedroom Main Floor, Other, Split Bedroom, Vaulted Ceiling(s)
Heating Other
Cooling Central Air, Mini-Split Unit(s), Other
Flooring Carpet, Tile, Wood
Fireplaces Type Gas
Fireplace true
Appliance Cooktop, Dishwasher, Disposal, Dryer, Freezer, Gas Water Heater, Microwave, Oven, Refrigerator, Tankless Water Heater, Washer
Laundry Laundry Closet
Exterior
Exterior Feature Irrigation System, Other
Parking Features Driveway, Garage Door Opener, Garage Faces Rear, Garage Faces Side, Golf Cart Garage, Golf Cart Parking
Garage Spaces 3.0
Fence Vinyl
Pool In Ground, Salt Water, Solar Heat
Community Features Playground, Pool, Sidewalks, Tennis Courts
Utilities Available BB/HS Internet Available, Cable Available, Natural Gas Available, Street Lights, Underground Utilities, Water - Multiple Meters
Amenities Available Clubhouse, Playground, Pool, Tennis Court(s)
Roof Type Shingle
Porch Patio
Attached Garage true
Garage true
Private Pool Yes
Building
Lot Description Irregular Lot, Other
Foundation Slab
Lot Size Range 1/2 to less than 1
Builder Name Pridgen Inc
Sewer Private Sewer
Architectural Style Other, Traditional
Structure Type Brick,Cement Siding,Concrete,Stone
New Construction true
Schools
Elementary Schools Meadowbrook Elementary School-Al
Middle Schools Kanapaha Middle School-Al
High Schools F. W. Buchholz High School-Al
Others
HOA Fee Include Other
Acceptable Financing Other
Membership Fee Required Required
Listing Terms Other
Read Less

© 2024 My Florida Regional MLS DBA Stellar MLS. All Rights Reserved.
Bought with Tioga Realty Inc
GET MORE INFORMATION





