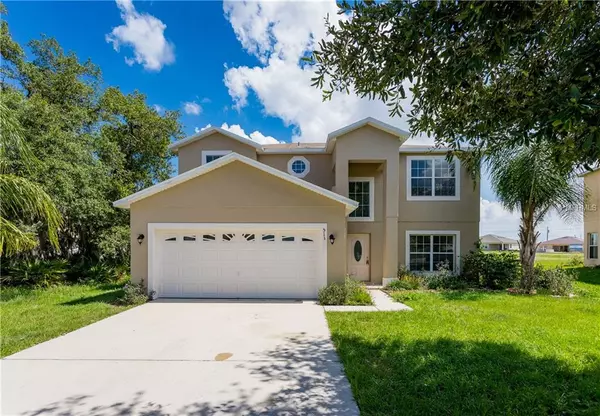For more information regarding the value of a property, please contact us for a free consultation.
513 BIG BLACK WAY Kissimmee, FL 34759
Want to know what your home might be worth? Contact us for a FREE valuation!

Our team is ready to help you sell your home for the highest possible price ASAP
Key Details
Sold Price $198,000
Property Type Single Family Home
Sub Type Single Family Residence
Listing Status Sold
Purchase Type For Sale
Square Footage 2,104 sqft
Price per Sqft $94
Subdivision Poinciana Nbrhd 06 Village 07
MLS Listing ID S5018344
Sold Date 08/27/19
Bedrooms 4
Full Baths 2
Half Baths 1
Construction Status No Contingency
HOA Fees $23/ann
HOA Y/N Yes
Year Built 2006
Annual Tax Amount $2,029
Lot Size 8,276 Sqft
Acres 0.19
Property Description
Great opportunity to own this spacious 4/2.5 with many new updates at just over 2,100 square feet of living space and an attached 2 car garage. Located on a cul-de-sac (court) with no immediate rear neighbor and plenty of space for a pool, trampoline or room to play. Open floor plan with formal living room, dining room and family room and inside laundry room. Open kitchen with tons of cabinet space and stainless-steel appliances. All bedrooms on second floor, master suite with large walk in closet and bathroom with dual sinks, garden tub and separate shower. The home has the location, the contemporary new updates, the large square footage and the great price. Do not hesitate to call and ask about special financing options as the owner will assist with closing cost. The community has low annual homeowner’s association dues, medical center, activity center with community pool and APV fitness center with easy access to toll road off Cypress Parkway and ramp from KOA Street. The community also features a gym and aquatic center with fitness trail, pavilion & pool which has s 12-foot-deep dive area and also an 8-lap lane area. Call for an appointment today..
Location
State FL
County Polk
Community Poinciana Nbrhd 06 Village 07
Rooms
Other Rooms Attic, Family Room, Formal Dining Room Separate, Formal Living Room Separate, Inside Utility
Interior
Interior Features Ceiling Fans(s), Eat-in Kitchen, Walk-In Closet(s)
Heating Central, Electric
Cooling Central Air
Flooring Laminate
Fireplace false
Appliance Dishwasher, Electric Water Heater, Microwave, Range
Laundry Inside, Laundry Room
Exterior
Exterior Feature Lighting, Sliding Doors
Garage Spaces 2.0
Utilities Available Cable Available, Electricity Connected, Phone Available, Public, Sewer Connected
Roof Type Shingle
Porch Patio
Attached Garage true
Garage true
Private Pool No
Building
Entry Level Two
Foundation Slab
Lot Size Range Up to 10,889 Sq. Ft.
Sewer Public Sewer
Water None
Architectural Style Traditional
Structure Type Block,Stucco,Wood Frame
New Construction false
Construction Status No Contingency
Others
Pets Allowed Yes
Senior Community No
Ownership Fee Simple
Monthly Total Fees $23
Acceptable Financing Cash, Conventional, FHA, VA Loan
Membership Fee Required Required
Listing Terms Cash, Conventional, FHA, VA Loan
Special Listing Condition None
Read Less

© 2024 My Florida Regional MLS DBA Stellar MLS. All Rights Reserved.
Bought with GENESIS REALTY SERVICES INC.
GET MORE INFORMATION





