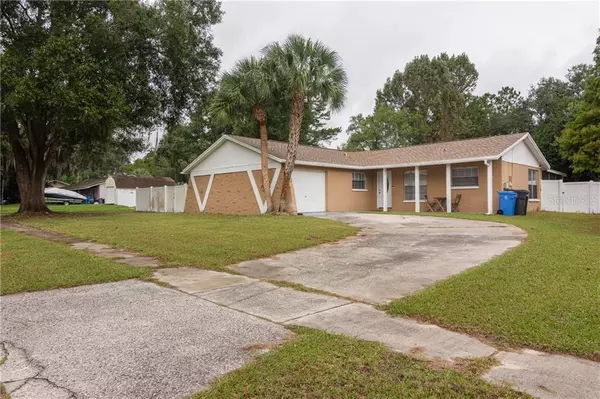For more information regarding the value of a property, please contact us for a free consultation.
514 HIGHVIEW CIR S Brandon, FL 33510
Want to know what your home might be worth? Contact us for a FREE valuation!

Our team is ready to help you sell your home for the highest possible price ASAP
Key Details
Sold Price $225,000
Property Type Single Family Home
Sub Type Single Family Residence
Listing Status Sold
Purchase Type For Sale
Square Footage 1,308 sqft
Price per Sqft $172
Subdivision High View Terrace
MLS Listing ID U8066527
Sold Date 12/27/19
Bedrooms 4
Full Baths 2
Construction Status Appraisal,Inspections
HOA Y/N No
Year Built 1974
Annual Tax Amount $2,770
Lot Size 8,712 Sqft
Acres 0.2
Lot Dimensions 86x100
Property Description
This stunning updated pool home is ready for its next buyer to call home! This Brandon home is move-in ready and features 4 bedrooms and 2 bathrooms. Situated on a corner lot, this home offers peace of mind and several incredible updates including a newer roof, new vinyl fence and a fresh coat of interior and exterior paint. This open concept flow allows the kitchen to be a true entertaining space. The kitchen features granite countertops and stainless steel appliances. Relax outside in your screened porch overlooking the pool and large yard. This is your chance to own the pool home you have been looking for!
Location
State FL
County Hillsborough
Community High View Terrace
Zoning RSC-6
Direction S
Interior
Interior Features Ceiling Fans(s), High Ceilings, Open Floorplan, Stone Counters, Thermostat, Vaulted Ceiling(s)
Heating Central
Cooling Central Air
Flooring Ceramic Tile, Laminate
Fireplace false
Appliance Dishwasher, Microwave, Refrigerator
Exterior
Exterior Feature Fence, Sliding Doors
Garage Spaces 1.0
Utilities Available Public
Roof Type Shingle
Porch Deck, Patio, Porch, Screened
Attached Garage true
Garage true
Private Pool Yes
Building
Story 1
Entry Level One
Foundation Slab
Lot Size Range Up to 10,889 Sq. Ft.
Sewer Public Sewer
Water Public
Structure Type Block
New Construction false
Construction Status Appraisal,Inspections
Others
Pets Allowed Yes
Senior Community No
Ownership Fee Simple
Acceptable Financing Cash, Conventional, FHA, VA Loan
Listing Terms Cash, Conventional, FHA, VA Loan
Special Listing Condition None
Read Less

© 2024 My Florida Regional MLS DBA Stellar MLS. All Rights Reserved.
Bought with GREEN STAR REALTY, INC.
GET MORE INFORMATION





