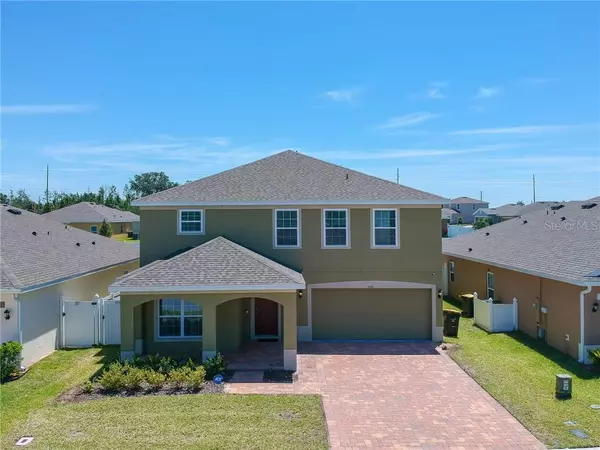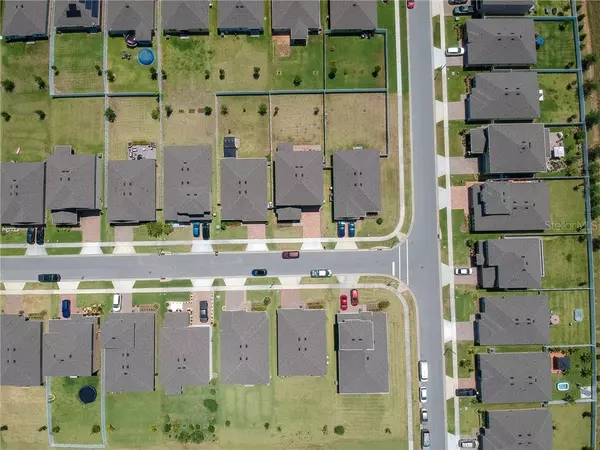For more information regarding the value of a property, please contact us for a free consultation.
306 ARDMORE ST Davenport, FL 33897
Want to know what your home might be worth? Contact us for a FREE valuation!

Our team is ready to help you sell your home for the highest possible price ASAP
Key Details
Sold Price $345,000
Property Type Single Family Home
Sub Type Single Family Residence
Listing Status Sold
Purchase Type For Sale
Square Footage 3,358 sqft
Price per Sqft $102
Subdivision Laurel Estates
MLS Listing ID S5034122
Sold Date 09/28/20
Bedrooms 5
Full Baths 3
Half Baths 1
Construction Status Appraisal,Financing,Inspections,Other Contract Contingencies
HOA Fees $68/qua
HOA Y/N Yes
Year Built 2017
Annual Tax Amount $4,260
Lot Size 6,534 Sqft
Acres 0.15
Property Description
This stunning villa is located in the desirable community Laurel Estates. It is a charming 5 bed 4 bath two story house with a large fenced in back yard. Features include a bonus room downstairs that can be utilized as a office/den. The home was just built in 2017 and is in great condition. Large open floor plan with all brand new stainless steel kitchen appliances. It is conveniently located near HWY 27 and I-92. This allow for easy access to Disney and nearby shopping centers. The villa is currently owner occupied but can used for a vacation home and rented out to short-term renters. The location is extremely attractive to guests wanting to enjoy Florida and Disney. This would be a fantastic investment property or a primary residence. Great schools located nearby and grocery stores and restaurants are just minutes away. This listing won't last long. It is priced to sell!!!
Location
State FL
County Polk
Community Laurel Estates
Interior
Interior Features Ceiling Fans(s), High Ceilings, Open Floorplan
Heating Central
Cooling Central Air
Flooring Carpet, Tile
Fireplace false
Appliance Cooktop, Dryer, Microwave, Range, Refrigerator, Washer
Exterior
Exterior Feature Fence, Sidewalk
Garage Spaces 2.0
Utilities Available Cable Connected, Electricity Connected, Sewer Connected, Water Connected
Roof Type Shingle
Attached Garage true
Garage true
Private Pool No
Building
Story 2
Entry Level Two
Foundation Slab
Lot Size Range 0 to less than 1/4
Sewer Public Sewer
Water Public
Structure Type Stucco
New Construction false
Construction Status Appraisal,Financing,Inspections,Other Contract Contingencies
Schools
Elementary Schools Ridgeview Elem
Middle Schools Citrus Ridge
High Schools Ridge Community Senior High
Others
Pets Allowed Yes
Senior Community No
Ownership Fee Simple
Monthly Total Fees $68
Membership Fee Required Required
Special Listing Condition None
Read Less

© 2024 My Florida Regional MLS DBA Stellar MLS. All Rights Reserved.
Bought with FOXX REALTY GROUP
GET MORE INFORMATION





