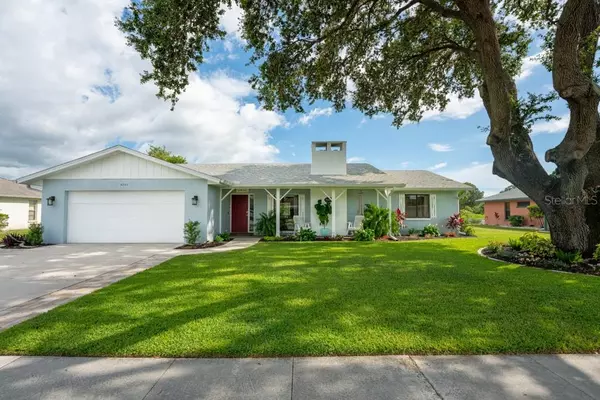For more information regarding the value of a property, please contact us for a free consultation.
4244 EASTWOOD DR Sarasota, FL 34232
Want to know what your home might be worth? Contact us for a FREE valuation!

Our team is ready to help you sell your home for the highest possible price ASAP
Key Details
Sold Price $335,000
Property Type Single Family Home
Sub Type Single Family Residence
Listing Status Sold
Purchase Type For Sale
Square Footage 1,732 sqft
Price per Sqft $193
Subdivision Tamaron
MLS Listing ID A4475005
Sold Date 10/27/20
Bedrooms 3
Full Baths 2
Construction Status Appraisal,Financing,Inspections
HOA Fees $6/ann
HOA Y/N Yes
Year Built 1985
Annual Tax Amount $2,986
Lot Size 10,018 Sqft
Acres 0.23
Property Description
Beautifully updated 3 bedroom, 2 bath, home located in Tamaron! New roof in 2018! This home needs nothing and is ready for you to call it home. Relax in the hot tub overlooking the pond. The kitchen has been tastefully renovated with granite counter tops, solid wood cabinets, backsplash and stainless steel appliances. King size master bedroom and the en suite bathroom features a walk in shower. Step down into your living room and enjoy a quiet evening around the fireplace. Put this one on your "must see" list! A few miles to the beach and less than a mile from Yoder's Restaurant and Der Dutchman, this is a fantastic location.
Location
State FL
County Sarasota
Community Tamaron
Zoning RSF3
Interior
Interior Features Ceiling Fans(s), Crown Molding, Solid Wood Cabinets, Stone Counters, Thermostat, Walk-In Closet(s)
Heating Central
Cooling Central Air
Flooring Carpet, Vinyl
Fireplace true
Appliance Disposal, Kitchen Reverse Osmosis System, Microwave, Range, Refrigerator, Water Filtration System
Exterior
Exterior Feature Sidewalk, Sliding Doors
Garage Spaces 2.0
Community Features Deed Restrictions, Park, Sidewalks
Utilities Available Cable Available, Electricity Connected, Public, Water Connected
View Y/N 1
View Water
Roof Type Shingle
Attached Garage true
Garage true
Private Pool No
Building
Lot Description Sidewalk
Entry Level One
Foundation Slab
Lot Size Range 0 to less than 1/4
Sewer Public Sewer
Water Canal/Lake For Irrigation, Public
Structure Type Block
New Construction false
Construction Status Appraisal,Financing,Inspections
Others
Pets Allowed Yes
Senior Community No
Ownership Fee Simple
Monthly Total Fees $6
Acceptable Financing Cash, Conventional, FHA, VA Loan
Membership Fee Required Optional
Listing Terms Cash, Conventional, FHA, VA Loan
Special Listing Condition None
Read Less

© 2024 My Florida Regional MLS DBA Stellar MLS. All Rights Reserved.
Bought with BETTER HOMES & GARDENS REAL ESTATE ATCHLEY PROPERT
GET MORE INFORMATION





