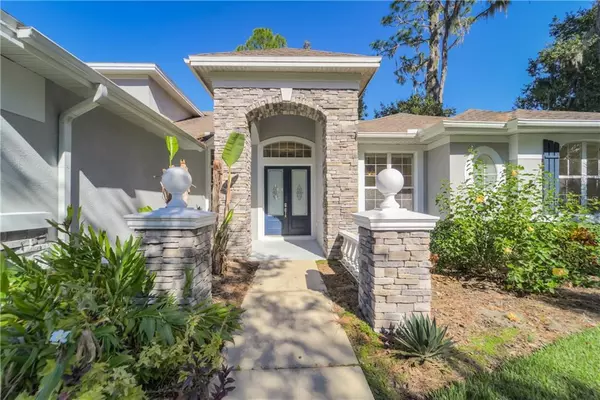For more information regarding the value of a property, please contact us for a free consultation.
810 RIVER HAMMOCK BLVD Brandon, FL 33511
Want to know what your home might be worth? Contact us for a FREE valuation!

Our team is ready to help you sell your home for the highest possible price ASAP
Key Details
Sold Price $449,900
Property Type Single Family Home
Sub Type Single Family Residence
Listing Status Sold
Purchase Type For Sale
Square Footage 3,731 sqft
Price per Sqft $120
Subdivision Riverwoods Hammock
MLS Listing ID T3278368
Sold Date 01/25/21
Bedrooms 4
Full Baths 3
HOA Fees $160/qua
HOA Y/N Yes
Year Built 2005
Annual Tax Amount $6,977
Lot Size 0.370 Acres
Acres 0.37
Lot Dimensions 103.55x155
Property Description
Welcome home! This beautiful 4 bedroom 3 bath home is a must see. As you pass through the gates of the community of Riverwoods, begin to feel the peace that this quiet neighborhood brings. Perfectly set off by the pond in front of the property, make your way through the front double doored entryway. Upon entry you'll see the formal dining room, to your right you'll see the den/office area which could easily convert to a 5th bedroom. The triple slider glass doors in the living room open to your covered patio showing the mature landscaping and unique lot with plenty of room for a pool if desired (designs available). The large master suite (23x14) also has private access to the back covered patio. Spacious his and her closets stand to either side as you head towards the master bath, with deep garden tub and separate shower filled with natural light. Relax in your spacious great room by the wood burning fireplace and triple slider glass doors which open the room up even further; to the left there is a large bedroom (14x13.5) with it's designated bathroom with walk in shower where a single door leads out to the back yard. The breakfast nook features edgeless glass bay windows. The kitchen is perfectly laid out with bar and island and walk in pantry. You will have plenty of storage space with all the wood cupboards and cabinets. Enjoy cooking (or being cooked for) on the gas stove. All appliances are included with home. Off the kitchen is a set of stairs leading up to a huge loft (29.5x17) There are 2 different accesses to large amounts of attic storage space. One is located in the upstairs bonus room and the other in the 3 car garage. If you enter from the garage you will come into the laundry room (washer and dryer included) with an under stair storage room, cabinets, and wash sink. Past the kitchen you will find the next 2 spacious bedrooms, with a bathroom between them with linen closet. The layout of this house provides so much space with this 4 bedroom, triple split layout. Come see for yourself, call today to schedule a showing.
Location
State FL
County Hillsborough
Community Riverwoods Hammock
Zoning PD
Rooms
Other Rooms Attic, Bonus Room, Breakfast Room Separate, Den/Library/Office, Family Room, Formal Dining Room Separate, Formal Living Room Separate, Great Room, Inside Utility, Interior In-Law Suite, Loft, Storage Rooms
Interior
Interior Features Ceiling Fans(s), Eat-in Kitchen, High Ceilings, Kitchen/Family Room Combo, L Dining, Living Room/Dining Room Combo, Open Floorplan, Other, Split Bedroom, Walk-In Closet(s)
Heating Central
Cooling Central Air
Flooring Carpet, Tile, Wood
Fireplaces Type Wood Burning
Furnishings Unfurnished
Fireplace true
Appliance Dishwasher, Disposal, Dryer, Freezer, Microwave, Other, Refrigerator, Washer
Laundry Inside, Laundry Room
Exterior
Exterior Feature Other
Parking Features Driveway, Garage Door Opener, Ground Level
Garage Spaces 3.0
Fence Other
Utilities Available Public, Street Lights
Amenities Available Gated
View Y/N 1
Roof Type Shingle
Porch Covered, Patio, Rear Porch
Attached Garage true
Garage true
Private Pool No
Building
Lot Description Paved, Private
Story 2
Entry Level Two
Foundation Slab
Lot Size Range 1/4 to less than 1/2
Sewer Public Sewer
Water Public
Structure Type Block
New Construction false
Schools
Elementary Schools Cimino-Hb
Middle Schools Burns-Hb
High Schools Bloomingdale-Hb
Others
Pets Allowed Breed Restrictions
Senior Community No
Ownership Fee Simple
Monthly Total Fees $160
Acceptable Financing Cash, Conventional, FHA, Other, VA Loan
Membership Fee Required Required
Listing Terms Cash, Conventional, FHA, Other, VA Loan
Special Listing Condition None
Read Less

© 2025 My Florida Regional MLS DBA Stellar MLS. All Rights Reserved.
Bought with FLORIDA EXECUTIVE REALTY 2




