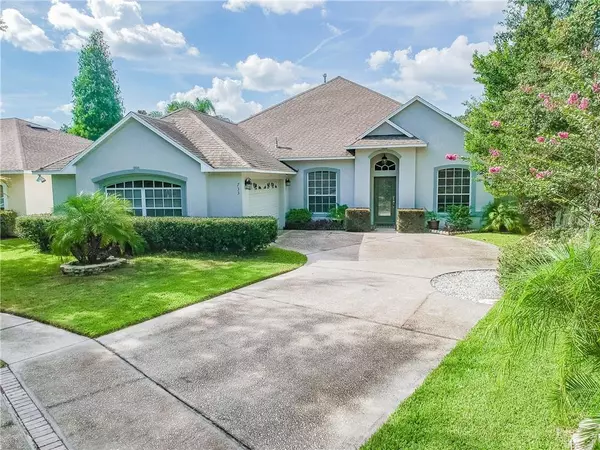For more information regarding the value of a property, please contact us for a free consultation.
733 JUNE LAKE LN Brandon, FL 33510
Want to know what your home might be worth? Contact us for a FREE valuation!

Our team is ready to help you sell your home for the highest possible price ASAP
Key Details
Sold Price $320,000
Property Type Single Family Home
Sub Type Single Family Residence
Listing Status Sold
Purchase Type For Sale
Square Footage 2,758 sqft
Price per Sqft $116
Subdivision Lake June Estates Ii
MLS Listing ID T3250733
Sold Date 08/14/20
Bedrooms 4
Full Baths 3
Construction Status Appraisal,Financing,Inspections
HOA Fees $90/mo
HOA Y/N Yes
Year Built 2000
Annual Tax Amount $4,056
Lot Size 10,018 Sqft
Acres 0.23
Property Description
LOCATION. SPACE. FLOOR PLAN and much more!!! Welcome to your DREAM HOME. This STUNNING home is located in the highly desirable, coveted, and gated enclave of Lake June Estates. This home sits on one of the best and most private lots in the neighborhood !!! Almost ¼ acre, and fully tucked away in the back of the community at the end of a cul-de-sac. This home is one of only 37 estate homes with EXCLUSIVE access to June Lake for fishing and nature sightseeing. From its majestic curb appeal, to its spaciousness and airiness, this home will captivate you in every turn. This gorgeous estate features 4 bedrooms, 3 baths and a HUGE (500sq/ft) bonus room perfect to accommodate your home office, game room, homeschool, man cave or anything else you can imagine. This room also features your own private balcony overlooking the pool. As you enter the front door, you'll instantly feel drawn to the sprawling rustic style hardwood floors, custom crown molding, natural light and high ceilings in the formal living/dining room combo. Then as you walk into the kitchen, you'll notice an open floor plan that looks into the family room, with spectacular pool views. Brightness and openness throughout offer the perfect space for entertainment. The owner's suite is very spacious and features tile throughout. The end-suite features a divine soaking tub and walk-in shower and a delightful walk-in closet. For maximum privacy, this home features a split floor plan with the other 3 bedrooms and guest bathroom at the other end of the home. For the chef in the family, there is a stunning kitchen, with wood cabinets, an island, clean Corian tops and amazing sleek appliances. AC was replaced in 2013. Brand new (LEASED) Salt water equipment for pool, and many other updates call this one is a WINNER! This home is conveniently located in the heart of Brandon, with close proximity to the awesome amenities Tampa Bay offers. Very LOW HOA fees. No CDD fees. No Flood insurance required. Homes in this exclusive community are very hard to come by. You are in luck ! Call us and schedule your private showing today!
Location
State FL
County Hillsborough
Community Lake June Estates Ii
Zoning ASC-1
Rooms
Other Rooms Bonus Room, Family Room, Great Room, Inside Utility
Interior
Interior Features Cathedral Ceiling(s), Ceiling Fans(s), High Ceilings, Kitchen/Family Room Combo, Living Room/Dining Room Combo, Open Floorplan, Solid Wood Cabinets, Split Bedroom, Stone Counters, Vaulted Ceiling(s), Walk-In Closet(s)
Heating Central
Cooling Central Air
Flooring Carpet, Ceramic Tile
Fireplace false
Appliance Dishwasher, Dryer, Gas Water Heater, Microwave, Range, Refrigerator, Washer
Laundry Inside, Laundry Room
Exterior
Exterior Feature Fence, Irrigation System, Sliding Doors
Parking Features Garage Door Opener, Garage Faces Side, Other
Garage Spaces 2.0
Fence Wood
Pool In Ground, Salt Water, Screen Enclosure
Community Features Deed Restrictions, Gated, Water Access, Waterfront
Utilities Available Electricity Connected, Public
Amenities Available Gated
Roof Type Shingle
Porch Covered, Enclosed, Screened
Attached Garage true
Garage true
Private Pool Yes
Building
Entry Level One
Foundation Slab
Lot Size Range Up to 10,889 Sq. Ft.
Sewer Public Sewer
Water Public
Structure Type Block,Concrete
New Construction false
Construction Status Appraisal,Financing,Inspections
Schools
Elementary Schools Limona-Hb
Middle Schools Mclane-Hb
High Schools Brandon-Hb
Others
Pets Allowed Yes
HOA Fee Include None
Senior Community No
Ownership Fee Simple
Monthly Total Fees $90
Acceptable Financing Cash, Conventional, FHA, VA Loan
Membership Fee Required Required
Listing Terms Cash, Conventional, FHA, VA Loan
Special Listing Condition None
Read Less

© 2025 My Florida Regional MLS DBA Stellar MLS. All Rights Reserved.
Bought with KELLER WILLIAMS TAMPA PROP.




