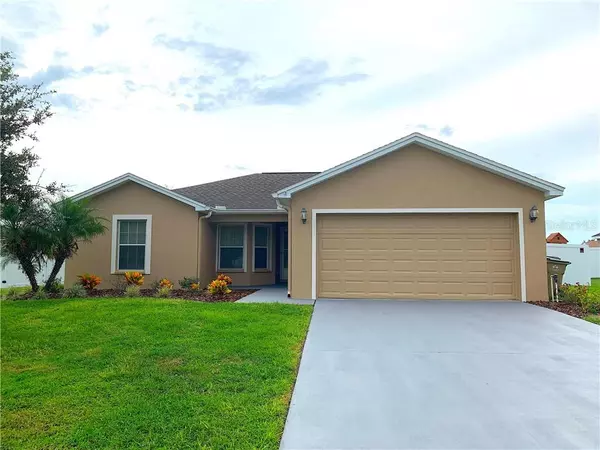For more information regarding the value of a property, please contact us for a free consultation.
5533 GREAT EGRET DR Leesburg, FL 34748
Want to know what your home might be worth? Contact us for a FREE valuation!

Our team is ready to help you sell your home for the highest possible price ASAP
Key Details
Sold Price $218,000
Property Type Single Family Home
Sub Type Single Family Residence
Listing Status Sold
Purchase Type For Sale
Square Footage 1,218 sqft
Price per Sqft $178
Subdivision Whitemarsh Sub
MLS Listing ID G5034042
Sold Date 11/13/20
Bedrooms 3
Full Baths 2
Construction Status Financing,Inspections
HOA Fees $33/ann
HOA Y/N Yes
Year Built 2014
Annual Tax Amount $2,150
Lot Size 10,890 Sqft
Acres 0.25
Lot Dimensions 80 x 130
Property Description
LEESBURG BEAUTY You will love this beautiful, recently updated home with luxurious features that makes this 2014 Whitemarsh home better than new. The open split floor plan flows beautifully with wood look tile throughout the home, vaulted ceilings in the living room and a professionally designed color pallet that brightens the space. Quality features include double pane tilt in windows, energy saving R-30 blown-in insulation in the attic, gutters, and a wood burning fireplace in the great room. Recent upgrades include stainless steel appliances (June 2020), granite in kitchen and bathrooms (June 2020), luxury wood look tile through home (Feb 2019), professionally painted outside (Sept 2020) and inside (Feb 2019). Landscaping includes Rain Bird irrigation system and the Vinyl privacy fenced in back yard has a standard gate and a 10' gate. The small quiet Whitemarsh neighborhood is centrally located minutes from Clermont, Minneola, the Villages and only 40 minutes from Orlando with all its attractions. Easy access to the TURNPIKE and a short distance to shopping/restaurants and the South Lake Hospital-Blue Cedar Pavilion. A must see to fully appreciate all this home has to offer. Schedule your showing today!
Location
State FL
County Lake
Community Whitemarsh Sub
Zoning PUD
Rooms
Other Rooms Attic, Great Room, Inside Utility
Interior
Interior Features Ceiling Fans(s), Open Floorplan, Split Bedroom, Thermostat, Vaulted Ceiling(s), Walk-In Closet(s), Window Treatments
Heating Central, Electric
Cooling Central Air
Flooring Carpet, Linoleum
Fireplaces Type Family Room, Wood Burning
Fireplace true
Appliance Dishwasher, Disposal, Dryer, Electric Water Heater, Microwave, Range, Refrigerator, Washer
Laundry Inside, Laundry Room
Exterior
Exterior Feature Fence, Irrigation System, Lighting, Rain Gutters, Sidewalk, Sliding Doors
Parking Features Driveway, Garage Door Opener, Workshop in Garage
Garage Spaces 2.0
Pool Vinyl
Community Features Deed Restrictions, Playground, Sidewalks
Utilities Available BB/HS Internet Available, Cable Available, Cable Connected, Electricity Connected, Phone Available, Sewer Connected, Street Lights, Underground Utilities, Water Available
Amenities Available Playground
View Trees/Woods
Roof Type Shingle
Porch Front Porch, Rear Porch
Attached Garage true
Garage true
Private Pool No
Building
Lot Description Level, Sidewalk, Paved
Story 1
Entry Level One
Foundation Slab
Lot Size Range 1/4 to less than 1/2
Sewer Public Sewer
Water Public
Structure Type Block,Stucco
New Construction false
Construction Status Financing,Inspections
Schools
Elementary Schools Leesburg Elementary
Middle Schools Oak Park Middle
High Schools Leesburg High
Others
Pets Allowed Breed Restrictions
HOA Fee Include Maintenance Grounds
Senior Community No
Ownership Fee Simple
Monthly Total Fees $33
Acceptable Financing Cash, Conventional, FHA, USDA Loan, VA Loan
Membership Fee Required Required
Listing Terms Cash, Conventional, FHA, USDA Loan, VA Loan
Special Listing Condition None
Read Less

© 2024 My Florida Regional MLS DBA Stellar MLS. All Rights Reserved.
Bought with FLORIDA HOMES REALTY & MORTGAGE
GET MORE INFORMATION





