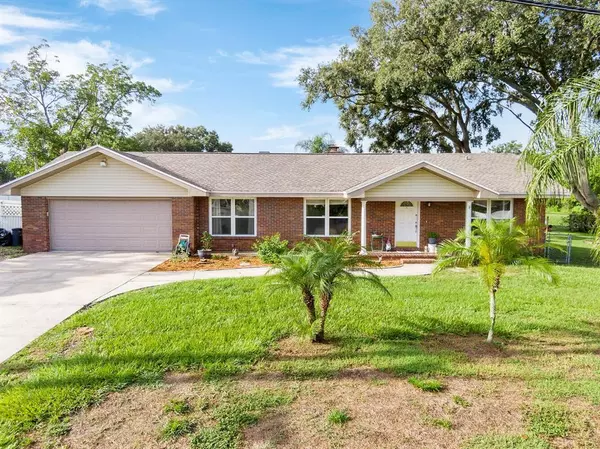For more information regarding the value of a property, please contact us for a free consultation.
1709 WOODHAVEN DR Brandon, FL 33510
Want to know what your home might be worth? Contact us for a FREE valuation!

Our team is ready to help you sell your home for the highest possible price ASAP
Key Details
Sold Price $360,000
Property Type Single Family Home
Sub Type Single Family Residence
Listing Status Sold
Purchase Type For Sale
Square Footage 2,075 sqft
Price per Sqft $173
Subdivision Green Meadow Estates Un 1
MLS Listing ID T3316476
Sold Date 08/20/21
Bedrooms 3
Full Baths 2
Construction Status Appraisal,Financing,Inspections
HOA Y/N No
Year Built 1965
Annual Tax Amount $1,714
Lot Size 0.400 Acres
Acres 0.4
Lot Dimensions 137x127.05
Property Description
Character galore in the heart of Brandon. Come check out this beautiful three-bedroom, two-bath 2075 square-foot home on a DOUBLE LOT! This house overlooks Lakewood Park Trail. No backyard neighbors! The kitchen was just redone in 2020 with Beautiful quartz and tons and tons of counter space plus additional storage space. Do you have a BOAT? Bring it! Do you have a CAMPER? Bring it! The Florida room was turned into a living space which is currently being used as an office/TV area for the family. Did I mention this house sits on a DOUBLE LOT? This is such a great location and cozy home. Relax in the backyard with your friends enjoying drinks by the pool and overlooking the expansive Park. Do you play DISC-GOLF? Limona Disc Golf Course is a 5-minute walk from your front door. 35 Minutes to Macdill AFB and 1 hour 20 to Disney and just an hour away from Clearwater Beach and LEGOLAND! 35 minutes to see the BACK TO BACK STANLEY CUP WINNING LIGHTING HOCKEY TEAM!
Location
State FL
County Hillsborough
Community Green Meadow Estates Un 1
Zoning RSC-6
Interior
Interior Features Ceiling Fans(s), Kitchen/Family Room Combo, Master Bedroom Main Floor, Solid Surface Counters, Solid Wood Cabinets, Thermostat
Heating Electric, Heat Pump
Cooling Central Air
Flooring Carpet, Tile
Fireplaces Type Family Room, Wood Burning
Fireplace true
Appliance Dishwasher, Disposal, Microwave, Refrigerator, Water Softener
Exterior
Exterior Feature Fence
Parking Features Driveway, Garage Door Opener
Garage Spaces 2.0
Fence Chain Link
Pool In Ground
Community Features Park
Utilities Available Electricity Connected
View Park/Greenbelt
Roof Type Shingle
Porch Rear Porch, Screened
Attached Garage true
Garage true
Private Pool Yes
Building
Lot Description Oversized Lot
Story 1
Entry Level One
Foundation Slab
Lot Size Range 1/4 to less than 1/2
Sewer Septic Tank
Water Public
Structure Type Block,Brick
New Construction false
Construction Status Appraisal,Financing,Inspections
Schools
Elementary Schools Schmidt-Hb
Middle Schools Mclane-Hb
High Schools Brandon-Hb
Others
Pets Allowed Yes
Senior Community No
Ownership Fee Simple
Acceptable Financing Cash, Conventional, VA Loan
Listing Terms Cash, Conventional, VA Loan
Special Listing Condition None
Read Less

© 2025 My Florida Regional MLS DBA Stellar MLS. All Rights Reserved.
Bought with YANY REALTY LLC


