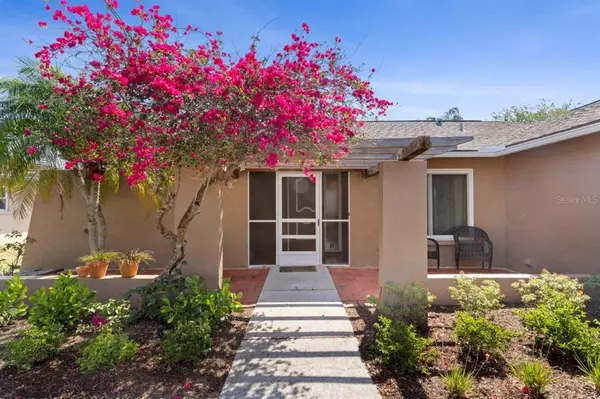For more information regarding the value of a property, please contact us for a free consultation.
4007 BASSWOOD DR Sarasota, FL 34232
Want to know what your home might be worth? Contact us for a FREE valuation!

Our team is ready to help you sell your home for the highest possible price ASAP
Key Details
Sold Price $350,000
Property Type Single Family Home
Sub Type Single Family Residence
Listing Status Sold
Purchase Type For Sale
Square Footage 1,482 sqft
Price per Sqft $236
Subdivision Tamaron
MLS Listing ID A4502138
Sold Date 07/27/21
Bedrooms 3
Full Baths 2
Construction Status Inspections
HOA Fees $6/ann
HOA Y/N Yes
Year Built 1978
Annual Tax Amount $1,702
Lot Size 7,405 Sqft
Acres 0.17
Property Description
Before you even step inside, you're greeted with a charming courtyard. Set up chairs on the patio to relax and enjoy the sunshine. You'll walk into a welcoming floor plan that boasts a front sitting room, separate dining area, and kitchen/eat-in with a pass through to the main living room. Your enlarged gourmet kitchen fulfills all your cooking dreams with granite countertops, wood cabinets, an oversized undermount sink, and stainless steel appliances. One of the home's highlight features is the contemporary entertainment center in the family room. Its flawless stone design and convenient built-ins are guaranteed to please! Additional upgrades include redone bathrooms, NEW A/C and newer roof, fresh landscaping, and other cosmetic improvements. Both the family room and dining section have sliding doors out back to the covered patio. Outside the enclosed area, there's a huge backyard and open patio for a grill and outdoor dining. The neighborhood itself is a gem—quiet, cute park nearby, extremely low HOA fee, and a fantasy location close to Lido Key and Siesta Key. Schedule your private showing today!
Location
State FL
County Sarasota
Community Tamaron
Zoning RSF3
Rooms
Other Rooms Family Room, Formal Dining Room Separate, Formal Living Room Separate, Inside Utility
Interior
Interior Features Built-in Features, Ceiling Fans(s), Crown Molding, Eat-in Kitchen, Kitchen/Family Room Combo, Living Room/Dining Room Combo, Master Bedroom Main Floor, Solid Surface Counters, Solid Wood Cabinets, Split Bedroom, Walk-In Closet(s)
Heating Central
Cooling Central Air
Flooring Bamboo, Carpet, Ceramic Tile
Fireplace false
Appliance Dishwasher, Dryer, Microwave, Range, Refrigerator, Washer
Laundry Inside, Laundry Room
Exterior
Exterior Feature Lighting, Rain Gutters, Sidewalk, Sliding Doors
Parking Features Driveway, Garage Door Opener
Garage Spaces 2.0
Community Features Deed Restrictions, No Truck/RV/Motorcycle Parking
Utilities Available Electricity Available
Amenities Available Fence Restrictions
Roof Type Shingle
Porch Covered, Deck, Front Porch, Patio, Porch, Rear Porch, Screened
Attached Garage true
Garage true
Private Pool No
Building
Lot Description Sidewalk, Paved
Story 1
Entry Level One
Foundation Slab
Lot Size Range 0 to less than 1/4
Sewer Public Sewer
Water Public
Structure Type Block,Stucco
New Construction false
Construction Status Inspections
Schools
Elementary Schools Alta Vista Elementary
Middle Schools Mcintosh Middle
High Schools Sarasota High
Others
Pets Allowed Yes
Senior Community No
Ownership Fee Simple
Monthly Total Fees $6
Acceptable Financing Cash, Conventional, FHA, VA Loan
Membership Fee Required Optional
Listing Terms Cash, Conventional, FHA, VA Loan
Special Listing Condition None
Read Less

© 2024 My Florida Regional MLS DBA Stellar MLS. All Rights Reserved.
Bought with KELLER WILLIAMS CLASSIC GROUP
GET MORE INFORMATION





