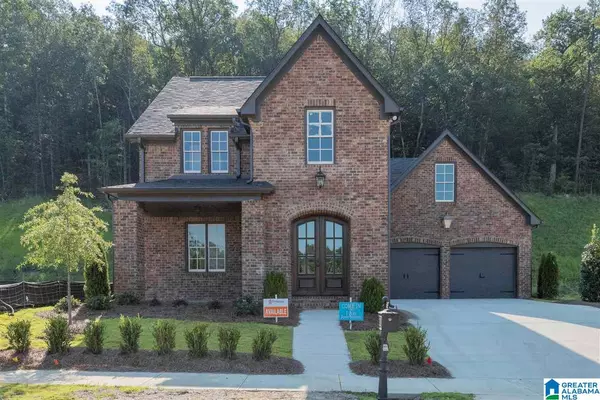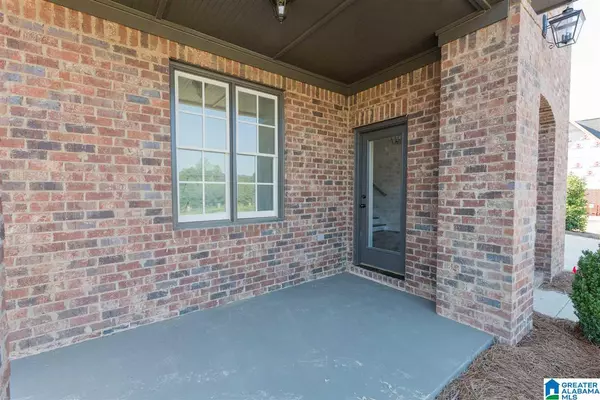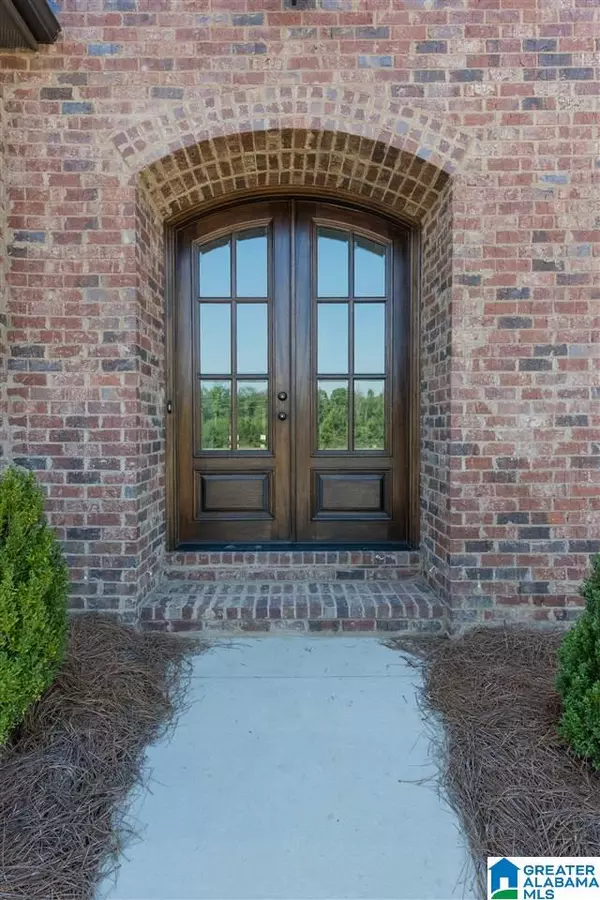For more information regarding the value of a property, please contact us for a free consultation.
4698 MCGILL CT Hoover, AL 35226
Want to know what your home might be worth? Contact us for a FREE valuation!

Our team is ready to help you sell your home for the highest possible price ASAP
Key Details
Sold Price $411,500
Property Type Single Family Home
Sub Type Single Family
Listing Status Sold
Purchase Type For Sale
Square Footage 3,245 sqft
Price per Sqft $126
Subdivision Mcgill Crossings
MLS Listing ID 775432
Sold Date 06/18/18
Bedrooms 4
Full Baths 3
Half Baths 1
HOA Fees $70/ann
Year Built 2018
Property Description
This beautiful new plan of the Chrisley is one of a kind! The classy, cozy style is a keeper. An open kitchen with lots of cabinets, a huge island and a pantry that is a room itself is every chefs dream. A large dining room allows for fun family gatherings and is located across from the lovely great room where beams span the room's open ceilings. A smart surprise that the builder added is a pocket office right off of the kitchen. This little alcove is the perfect place for organizing bills or doing homework. The Master bedroom is located in the rear of the home with an added sense of separation and privacy. The Master bath is designed to be both visually appealing and offers practical space with a huge glass shower and free standing tub. Upstairs offers 3 more very large bedroom with walk in closets and two full baths. A loft is also found for the kids, pool table, or just a place to relax alone. CONTACT AGENT FOR CURRENT INCENTIVES.
Location
State AL
County Jefferson
Area Bluff Park, Hoover, Riverchase
Rooms
Kitchen Eating Area, Island, Pantry
Interior
Interior Features Recess Lighting
Heating Central (HEAT), Dual Systems (HEAT), Forced Air, Gas Heat
Cooling Central (COOL), Dual Systems (COOL), Electric (COOL)
Flooring Carpet, Hardwood, Tile Floor
Fireplaces Number 1
Fireplaces Type Gas (FIREPL)
Laundry Utility Sink
Exterior
Exterior Feature Lighting System, Sprinkler System
Parking Features Attached, Parking (MLVL)
Garage Spaces 2.0
Pool Community
Amenities Available Clubhouse, Gate Entrance/Comm, Playgound, Sidewalks, Street Lights, Swimming Allowed, Tennis Courts
Building
Lot Description Interior Lot, Some Trees, Subdivision
Foundation Slab
Sewer Connected
Water Public Water
Level or Stories 1.5-Story
Schools
Elementary Schools Deer Valley
Middle Schools Bumpus, Robert F
High Schools Hoover
Others
Financing Cash,Conventional,FHA,VA
Read Less




