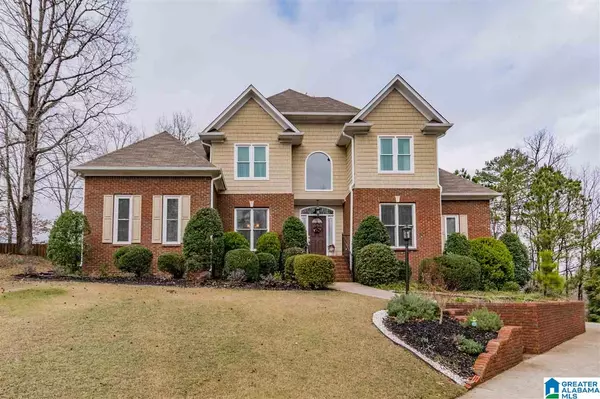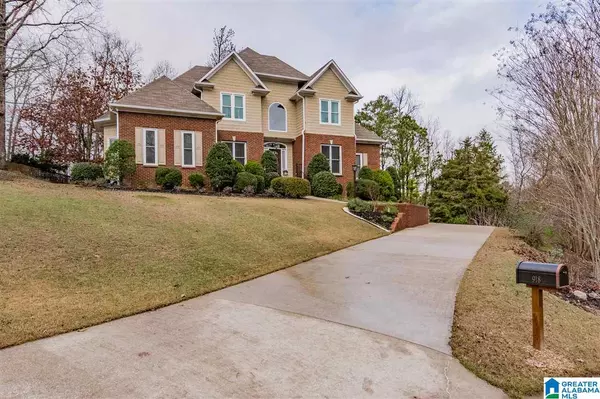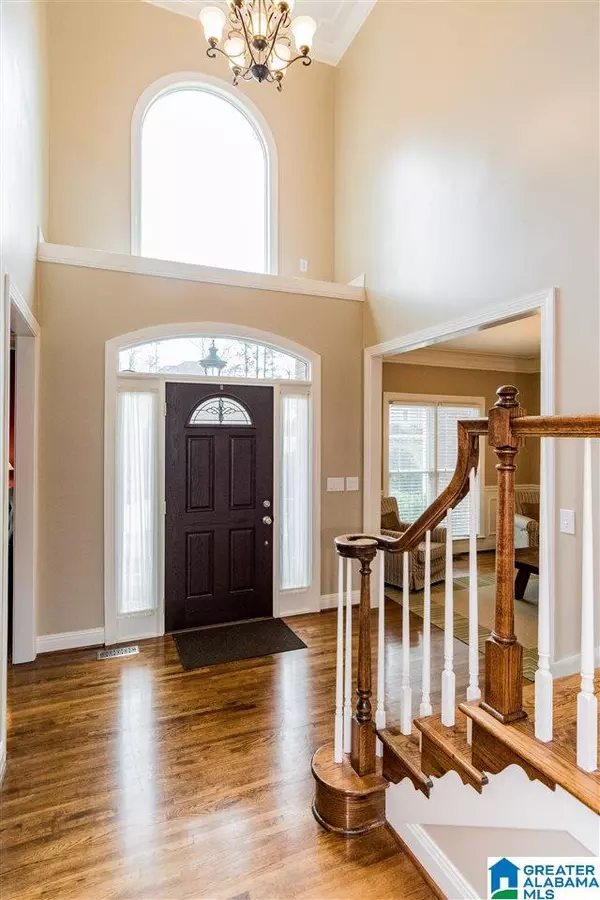For more information regarding the value of a property, please contact us for a free consultation.
918 SPYGLASS CIR Hoover, AL 35244
Want to know what your home might be worth? Contact us for a FREE valuation!

Our team is ready to help you sell your home for the highest possible price ASAP
Key Details
Sold Price $435,000
Property Type Single Family Home
Sub Type Single Family
Listing Status Sold
Purchase Type For Sale
Square Footage 2,909 sqft
Price per Sqft $149
Subdivision Heatherwood
MLS Listing ID 892311
Sold Date 10/08/20
Bedrooms 4
Full Baths 3
Half Baths 1
HOA Fees $20/ann
Year Built 1996
Lot Size 0.520 Acres
Property Description
Don't miss your opportunity to own this beautiful Heatherwood home! Located on a cul-de-sac, this home features 4 bedrooms, 3 full baths and spacious backyard. The kitchen is a Cook's dream with spacious cabinet space, granite counters, new appliances, new backsplash and fixtures. The kitchen features a large casual dining area that overlooks the screened in deck. The family room features a wood burning fireplace and with new French doors that open to the new deck and stone patio. The spacious Master Bedroom overlooks the backyard and has a completely update Master Bath that includes a larger master shower, tile flooring, tub backsplash, new window, light fixtures and faucet. There are three spacious bedrooms on the second floor that have an updated Jack and Jill bath for two rooms and then a completely remodeled bathroom in the Jr. Master suite. Updated lighting throughout, fresh paint, updated front windows. Make plans to see to see this home soon as it will go quickly!
Location
State AL
County Shelby
Area N Shelby, Hoover
Rooms
Kitchen Eating Area, Island, Pantry
Interior
Interior Features Bay Window, French Doors, Recess Lighting, Security System
Heating Central (HEAT), Dual Systems (HEAT), Forced Air, Gas Heat
Cooling Central (COOL), Dual Systems (COOL), Electric (COOL)
Flooring Carpet, Hardwood, Tile Floor
Fireplaces Number 1
Fireplaces Type Gas (FIREPL)
Laundry Washer Hookup
Exterior
Exterior Feature Fenced Yard, Porch, Porch Screened
Parking Features Attached, Basement Parking, Driveway Parking
Garage Spaces 2.0
Building
Lot Description Corner Lot, Cul-de-sac, Some Trees, Subdivision
Foundation Basement
Sewer Septic
Water Public Water
Level or Stories 1.5-Story
Schools
Elementary Schools Rocky Ridge
Middle Schools Berry
High Schools Spain Park
Others
Financing Cash,Conventional,FHA,VA
Read Less
GET MORE INFORMATION





