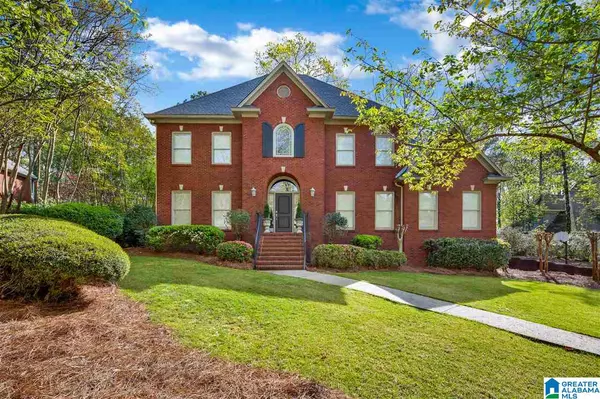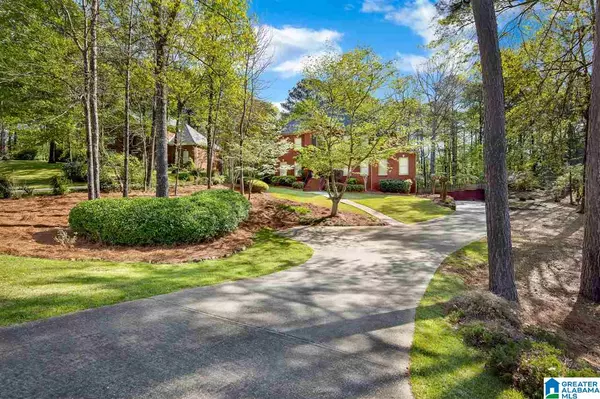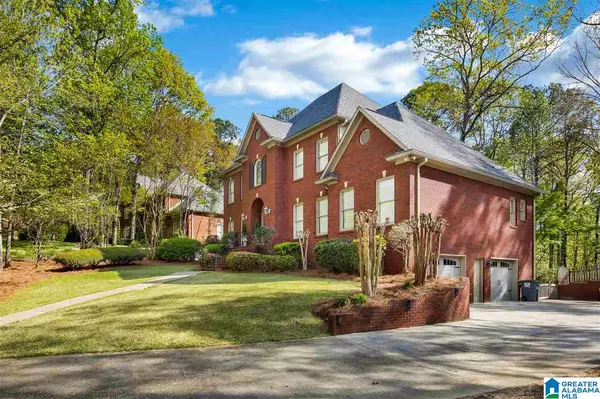For more information regarding the value of a property, please contact us for a free consultation.
427 HEATHERWOOD FOREST CIR Hoover, AL 35244
Want to know what your home might be worth? Contact us for a FREE valuation!

Our team is ready to help you sell your home for the highest possible price ASAP
Key Details
Sold Price $566,500
Property Type Single Family Home
Sub Type Single Family
Listing Status Sold
Purchase Type For Sale
Square Footage 4,391 sqft
Price per Sqft $129
Subdivision Heatherwood Forest
MLS Listing ID 883981
Sold Date 07/08/20
Bedrooms 5
Full Baths 4
Half Baths 1
HOA Fees $4/ann
Year Built 1995
Lot Size 0.980 Acres
Property Sub-Type Single Family
Property Description
ABSOLUTELY BEAUTIFUL Home in Heatherwood Forest! Nestled among the trees on 1+/- Acre, Cul-de-sac lot. Many UPGRADES including: New Hardwood Flooring, Fresh Interior Paint, Light Fixtures, Powder Room Vanity, Tile in Baths/Laundry, Carpet in all Upper level Bedrooms/Basement & Custom Built-in Cabinets in Closets. Main level hosts, Separate Dining Room, Large Kitchen with Double Oven, Stainless Appliances & Large Picture Window overlooking Wooded back yard, Family Room with Gas Fireplace, Master Suite, and Office/Study. Upper level, 4 Bedrooms, 2 Full Baths & Walk-in Attic Storage. Finished Daylight Basement has Spacious Den/Game room with Wet Bar, Full Bathroom & 2 Car Garage with Extra Storage. Sizeable Screened-in Deck & Open area for Grilling. Private covered Patio, Fenced & Fire Pit area. Available to join Heatherwood Golf & Club House. SPAIN PARK School System. Lovely home for Entertaining! Rare find...A MUST SEE!
Location
State AL
County Shelby
Area N Shelby, Hoover
Rooms
Kitchen Eating Area, Pantry
Interior
Interior Features Multiple Staircases, Recess Lighting, Security System, Wet Bar
Heating 3+ Systems (HEAT), Central (HEAT), Gas Heat
Cooling 3+ Systems (COOL), Central (COOL), Electric (COOL)
Flooring Carpet, Hardwood, Tile Floor
Fireplaces Number 1
Fireplaces Type Gas (FIREPL)
Laundry Washer Hookup
Exterior
Exterior Feature Fenced Yard, Fireplace, Sprinkler System
Parking Features Attached, Basement Parking, Driveway Parking
Garage Spaces 2.0
Amenities Available BBQ Area, Golf Access
Building
Lot Description Cul-de-sac, Heavy Treed Lot, Subdivision
Foundation Basement
Sewer Septic
Water Public Water
Level or Stories 2+ Story
Schools
Elementary Schools Rocky Ridge
Middle Schools Berry
High Schools Spain Park
Others
Financing Cash,Conventional
Read Less




