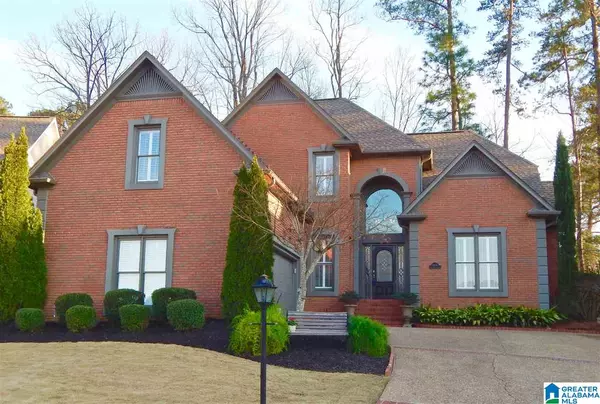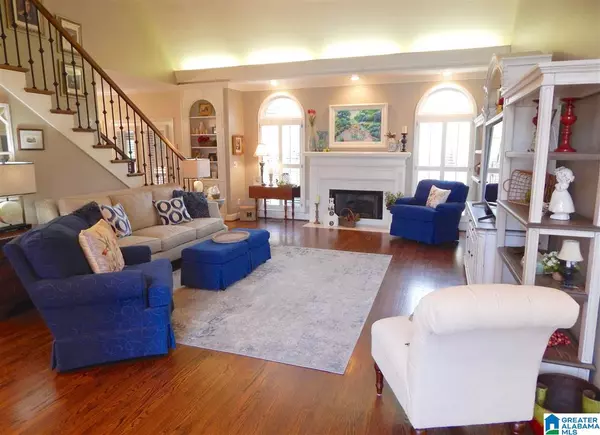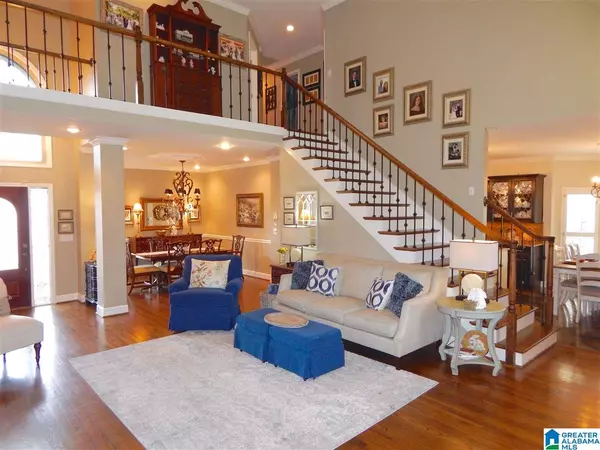For more information regarding the value of a property, please contact us for a free consultation.
3476 IVY CHASE CIRCLE Hoover, AL 35226
Want to know what your home might be worth? Contact us for a FREE valuation!

Our team is ready to help you sell your home for the highest possible price ASAP
Key Details
Sold Price $392,500
Property Type Single Family Home
Sub Type Single Family
Listing Status Sold
Purchase Type For Sale
Square Footage 2,797 sqft
Price per Sqft $140
Subdivision Ivy Chase
MLS Listing ID 1278682
Sold Date 04/30/21
Bedrooms 4
Full Baths 2
Half Baths 1
HOA Fees $15/ann
Year Built 1992
Lot Size 7,405 Sqft
Property Description
Gorgeous & convenient! Live in walking distance to Moss Rock Preserve, Hoover sports fields, Gwin AND Simmons, & be less than 2 minutes to the Galleria & I-459. This executive, 4-sides brick home sits in a quiet circle with sidewalks & gas lanterns. And inside it is a designer's dream! Soaring ceilings, amazing natural light, an incredibly custom kitchen, granite, stainless steel, French doors, bay windows, plantation shutters, hardwood floors, recessed lighting, iron railed banisters & more await you! Main level parking, kitchen, laundry & master suite (which includes tray ceiling, bay window, Tuscan inspired floors, jetted garden tub, separate shower, & a fantastic walk-in). Your screened porch, just off of the spacious eat-in kitchen, is surrounded by lush landscaping in your privacy fenced yard. Upstairs you'll find 3 ample bedrooms, their full bath, & walk-in attic storage. New induction cooktop double oven, fridge, microwave, main level HVAC system & garage door! Impeccable!
Location
State AL
County Jefferson
Area Bluff Park, Hoover, Riverchase
Rooms
Kitchen Breakfast Bar, Eating Area, Island, Pantry
Interior
Interior Features Bay Window, French Doors, Recess Lighting, Security System
Heating Central (HEAT), Dual Systems (HEAT), Gas Heat, Heat Pump (HEAT), Piggyback Sys (HEAT)
Cooling Central (COOL), Dual Systems (COOL)
Flooring Carpet, Hardwood, Hardwood Laminate, Tile Floor
Fireplaces Number 1
Fireplaces Type Gas (FIREPL)
Laundry Chute, Washer Hookup
Exterior
Exterior Feature Fenced Yard, Sprinkler System, Porch Screened
Parking Features Attached, Parking (MLVL)
Garage Spaces 2.0
Building
Lot Description Subdivision
Foundation Crawl Space
Sewer Connected
Water Public Water
Level or Stories 1.5-Story
Schools
Elementary Schools Gwin
Middle Schools Simmons, Ira F
High Schools Hoover
Others
Financing Cash,Conventional,FHA,VA
Read Less
GET MORE INFORMATION





