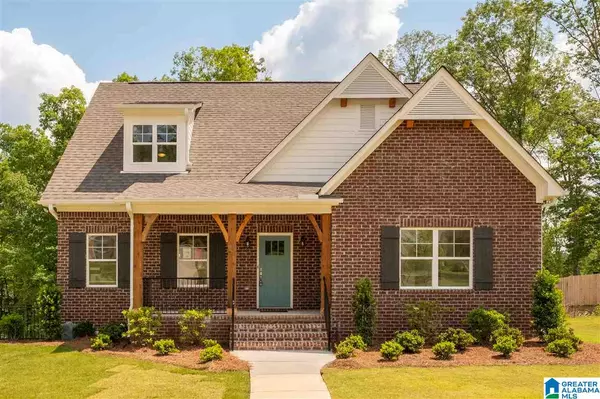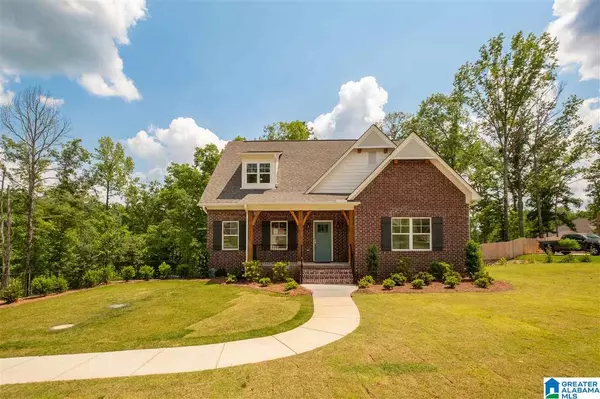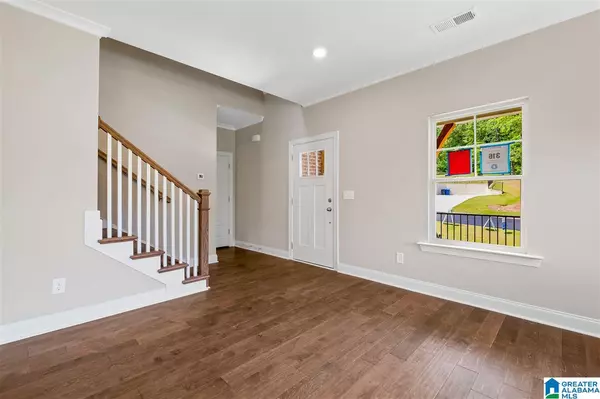For more information regarding the value of a property, please contact us for a free consultation.
6261 DEER RIDGE TRAIL Trussville, AL 35173
Want to know what your home might be worth? Contact us for a FREE valuation!

Our team is ready to help you sell your home for the highest possible price ASAP
Key Details
Sold Price $369,900
Property Type Single Family Home
Sub Type Single Family
Listing Status Sold
Purchase Type For Sale
Square Footage 2,273 sqft
Price per Sqft $162
Subdivision Hunters Creek
MLS Listing ID 879265
Sold Date 01/29/21
Bedrooms 3
Full Baths 2
Half Baths 1
HOA Fees $18/ann
Year Built 2020
Lot Size 1.790 Acres
Property Description
This 3 bedroom 2.5 bath, 3 car garage BASEMENT home is located in the pleasant community of Hunters Creek in Trussville. Hunters Creek is county living with the convenience of location to access the growing downtown of Trussville and I-20 within minutes. The Boswell A plan is a craftsman styled basement home and is beautifully finished with GRANITE COUNTERTOPS, lots of 5 inch HARDWOOD floors, ceramic tile in baths and laundry room, hardwood treads on steps, wide baseboard molding throughout home. Crown molding in 3 rooms. Ceramic tile shower in master bath. His & Her separate closets. Upstairs there are 2 bedrooms, bath & large bonus room. Energy efficient features, energy efficient Low-e glass windows & landscaping with Irrigation system. A covered deck is included on an estate size 1.79 acre wooded lot. 3 car garage and additional expansion space in basement.
Location
State AL
County Jefferson
Area Trussville
Rooms
Kitchen Breakfast Bar, Island, Pantry
Interior
Interior Features Recess Lighting, Split Bedroom
Heating Central (HEAT), Dual Systems (HEAT), Gas Heat
Cooling Central (COOL), Dual Systems (COOL)
Flooring Carpet, Hardwood, Tile Floor
Fireplaces Number 1
Fireplaces Type Gas (FIREPL)
Laundry Washer Hookup
Exterior
Exterior Feature Lighting System, Sprinkler System, Porch
Parking Features Basement Parking, Driveway Parking, Lower Level, Off Street Parking
Garage Spaces 3.0
Building
Lot Description Acreage, Corner Lot, Heavy Treed Lot, Some Trees, Subdivision
Foundation Basement
Sewer Septic
Water Public Water
Level or Stories 1.5-Story
Schools
Elementary Schools Paine
Middle Schools Hewitt-Trussville
High Schools Hewitt-Trussville
Others
Financing Cash,Conventional,FHA,VA
Read Less
GET MORE INFORMATION





