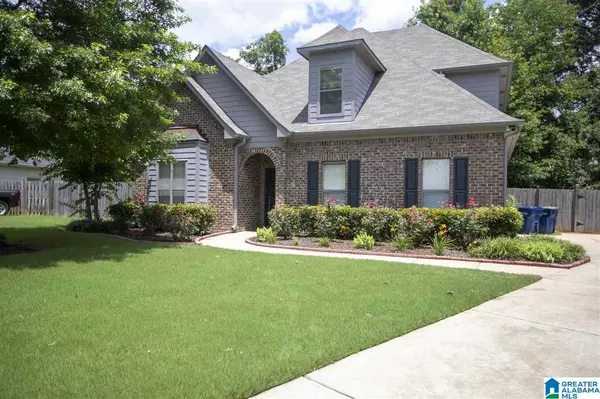For more information regarding the value of a property, please contact us for a free consultation.
293 SILVER CREEK PARKWAY Alabaster, AL 35007
Want to know what your home might be worth? Contact us for a FREE valuation!

Our team is ready to help you sell your home for the highest possible price ASAP
Key Details
Sold Price $300,000
Property Type Single Family Home
Sub Type Single Family
Listing Status Sold
Purchase Type For Sale
Square Footage 2,175 sqft
Price per Sqft $137
Subdivision Silver Creek
MLS Listing ID 1292138
Sold Date 08/19/21
Bedrooms 3
Full Baths 2
Half Baths 1
HOA Fees $12/ann
Year Built 2004
Lot Size 0.390 Acres
Property Description
Look no further, this home has everything you're looking for. This 3 bedroom, 2.5 bath home has so much room. As you enter the home, you will view the spacious dining room leading into an oversized kitchen area. The kitchen features a large bar area as well as another eat-in dining space. The kitchen has an open concept to the great room with its soaring ceilings. A wood burning fireplace and large windows along with the vaulted ceilings in the great room create a impressive WOW factor in this home. The master bedroom and bath are located right off the great room area. A spacious loft, which could be used as an office or playroom overlook the great room and greet you as you head upstairs, along with two other large bedrooms and full bath. Then as you step outside, you will see one of the most private, largest fenced in backyard spaces you've seen in a long time and SO PRIVATE! This home has it all, including being in a cul-de-sac...make plans to see it today, before it's gone!
Location
State AL
County Shelby
Area Alabaster, Maylene, Saginaw
Rooms
Kitchen Breakfast Bar
Interior
Interior Features Recess Lighting
Heating Central (HEAT), Electric (HEAT), Heat Pump (HEAT)
Cooling Central (COOL), Electric (COOL)
Flooring Carpet, Hardwood, Tile Floor
Fireplaces Number 1
Fireplaces Type Woodburning
Laundry Floor Drain
Exterior
Exterior Feature Fenced Yard, Porch
Garage Attached, Driveway Parking, Parking (MLVL)
Garage Spaces 2.0
Pool Community
Building
Lot Description Cul-de-sac, Irregular Lot, Subdivision
Foundation Slab
Sewer Connected
Water Public Water
Level or Stories 1.5-Story
Schools
Elementary Schools Meadow View
Middle Schools Thompson
High Schools Thompson
Others
Financing Cash,Conventional,FHA,VA
Read Less
Bought with Keller Williams Realty Vestavia
GET MORE INFORMATION





