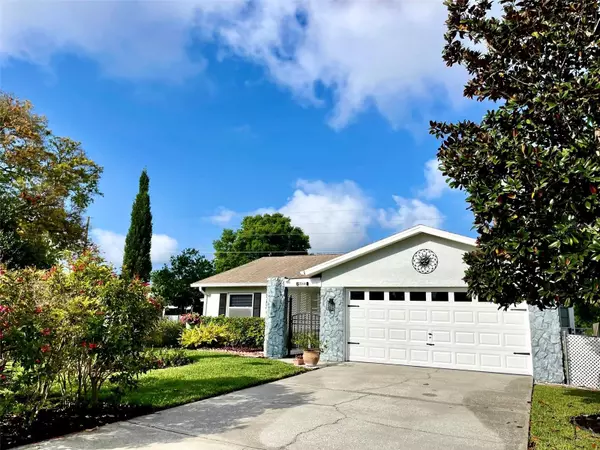For more information regarding the value of a property, please contact us for a free consultation.
2544 KNOLL ST W Palm Harbor, FL 34683
Want to know what your home might be worth? Contact us for a FREE valuation!

Our team is ready to help you sell your home for the highest possible price ASAP
Key Details
Sold Price $447,000
Property Type Single Family Home
Sub Type Single Family Residence
Listing Status Sold
Purchase Type For Sale
Square Footage 1,384 sqft
Price per Sqft $322
Subdivision Hilltop Groves Estates
MLS Listing ID T3432728
Sold Date 04/24/23
Bedrooms 3
Full Baths 2
Construction Status Financing,Inspections
HOA Y/N No
Originating Board Stellar MLS
Year Built 1980
Annual Tax Amount $1,688
Lot Size 6,534 Sqft
Acres 0.15
Lot Dimensions 80x100
Property Description
Gorgeous Modern Home, just renovated! Situated in a perfect location with restaurants stores, etc. a minute away, yet snuggled into the corner of a Cul-de-Sac. The neighborhood is secluded and quiet, yet off Alderman between 19 and Belcher. Perfect split floor plan and layout. All new appliances with the kitchen and breakfast area overlooking your private, screened-in Lanai and fenced backyard. The Home is NOT in a flood zone (no flood insurance required), but only 10 minutes to the Gulf. The Public schools are A rated and all just 5 to 10 minutes away.
Impact windows and doors and Hypo allergenic HEPA filtered AC are new in 2018 and roof 2015. So basically a whole new updated house! Come see for yourself the beautiful interior and exterior finishing touches! Tampa International is under 40 min away...icing on the cake.
Location
State FL
County Pinellas
Community Hilltop Groves Estates
Zoning R-3
Direction W
Rooms
Other Rooms Attic, Breakfast Room Separate, Family Room, Great Room
Interior
Interior Features Ceiling Fans(s), Chair Rail, Master Bedroom Main Floor, Split Bedroom, Walk-In Closet(s), Window Treatments
Heating Central
Cooling Central Air, Humidity Control
Flooring Hardwood
Fireplace false
Appliance Dishwasher, Disposal, Dryer, Electric Water Heater, Ice Maker, Microwave, Range, Refrigerator, Washer
Exterior
Exterior Feature Courtyard, Irrigation System, Sliding Doors
Parking Features Driveway, Garage Door Opener, Oversized
Garage Spaces 2.0
Fence Fenced
Utilities Available Cable Available, Electricity Connected, Phone Available, Sewer Connected, Sprinkler Recycled, Water Connected
View Garden
Roof Type Shingle
Porch Covered, Enclosed, Patio, Porch, Screened
Attached Garage true
Garage true
Private Pool No
Building
Lot Description Cul-De-Sac
Story 1
Entry Level One
Foundation Slab
Lot Size Range 0 to less than 1/4
Sewer Public Sewer
Water Public
Structure Type Block, Stucco
New Construction false
Construction Status Financing,Inspections
Schools
Elementary Schools Sutherland Elementary-Pn
Middle Schools Palm Harbor Middle-Pn
High Schools Palm Harbor Univ High-Pn
Others
Pets Allowed Yes
Senior Community No
Ownership Fee Simple
Acceptable Financing Cash, Conventional, FHA, VA Loan
Membership Fee Required None
Listing Terms Cash, Conventional, FHA, VA Loan
Special Listing Condition None
Read Less

© 2025 My Florida Regional MLS DBA Stellar MLS. All Rights Reserved.
Bought with HOMEWARD REAL ESTATE




