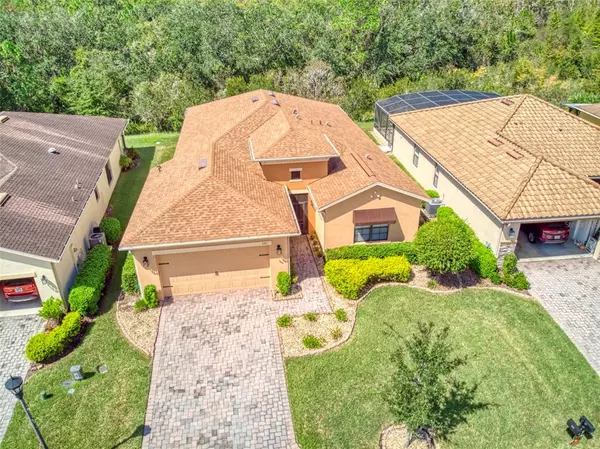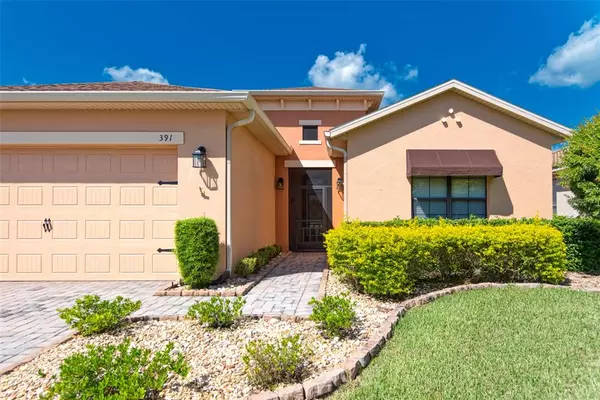For more information regarding the value of a property, please contact us for a free consultation.
391 SCRIPPS RANCH RD Poinciana, FL 34759
Want to know what your home might be worth? Contact us for a FREE valuation!

Our team is ready to help you sell your home for the highest possible price ASAP
Key Details
Sold Price $374,900
Property Type Single Family Home
Sub Type Single Family Residence
Listing Status Sold
Purchase Type For Sale
Square Footage 2,011 sqft
Price per Sqft $186
Subdivision Solivita Ph 7B2
MLS Listing ID S5075173
Sold Date 05/25/23
Bedrooms 3
Full Baths 2
Half Baths 1
HOA Fees $397/mo
HOA Y/N Yes
Originating Board Stellar MLS
Year Built 2008
Annual Tax Amount $3,101
Lot Size 6,534 Sqft
Acres 0.15
Property Description
HUGE PRICE REDUCTION! BELOW MARKET VALUE! Agents see remarks. Welcome to your new Solivita home! This stunning Sanibel model will make you fall in love the minute you open the beautiful leaded glass front door and see the 12ft ceilings. The home has large ceramic tile flooring in the main living areas. You will enjoy the bright, open and airy space from the entry through the kitchen, dining area and great room. The gourmet kitchen has lovely granite countertops, large refrigerator, double ovens, microwave, stove top, and dishwasher which are all stainless steel. The garbage disposal is new. There are plenty of cabinets and drawers as well as a pantry. With the extra island space, you will have tons of counter space for even the most discerning home chef to enjoy. The wrap-around granite bar top gives you lots of extra seating and eating options and overlooks the dining area with a custom stained glass window transom that matches the stain glass transom in the kitchen. The great room has plenty of space for entertaining and a perfect view of the backyard and conservation. Upon entering through the double doors into the huge Master Bedroom you will notice the wall of windows and sliding glass door out to the lanai. With 2 upgraded walk-in closets you will not want for storage space. The Master Bathroom has a large walk-in shower with a built-in tiled bench. You will not be bumping elbows with two sinks that are separated by a lower counter vanity space. There is cabinet and drawer storage as well as a linen closet. Your guests will have access to a powder room as well as a full guest bathroom which has a beautiful, upgraded tile walk-in shower and is between the 2 guest rooms. The guest bedrooms are located at the front of the house which gives your guest privacy for those overnight stays. One of the guest bedrooms is currently used as a craft room and office. The 40' x 10' screened in lanai is fully covered and has two fans to keep you comfortable while you enjoy the conservation view from your backyard. The laundry room is right off the kitchen and has cabinet storage. The 2-car garage has two overhead storage racks. The HVAC and UV filter was installed in 2020, the ROOF was replaced in 2017 and New Exterior Paint was done in 2022. The landscaping is upgraded and there is a security system with cameras. Don't wait to take a look at this very special home...it won't last long! Come join the Solivita Family and enjoy the good life in this award winning 55 plus community with use of 2 golf courses, 2 huge amenity centers, fitness classes, over 200 social clubs to join, village center, concierge, 14 community pools including an indoor pool and so much more all nestled on over 4200 acres of natural beauty! Check out the Matterport 3D Tour Link!
Location
State FL
County Polk
Community Solivita Ph 7B2
Interior
Interior Features Attic Fan, Ceiling Fans(s), High Ceilings, Kitchen/Family Room Combo, Master Bedroom Main Floor, Open Floorplan, Solid Wood Cabinets, Stone Counters
Heating Central, Electric
Cooling Central Air
Flooring Carpet, Ceramic Tile
Furnishings Negotiable
Fireplace false
Appliance Cooktop, Dishwasher, Disposal, Dryer, Electric Water Heater, Exhaust Fan, Microwave, Refrigerator, Washer
Exterior
Exterior Feature Irrigation System, Lighting, Sliding Doors, Sprinkler Metered
Parking Features Driveway, Garage Door Opener, Golf Cart Parking
Garage Spaces 2.0
Utilities Available BB/HS Internet Available, Cable Connected, Electricity Connected, Fire Hydrant, Phone Available, Public, Sewer Connected, Sprinkler Meter, Sprinkler Recycled, Street Lights, Underground Utilities, Water Connected
View Trees/Woods
Roof Type Shingle
Attached Garage true
Garage true
Private Pool No
Building
Story 1
Entry Level One
Foundation Slab
Lot Size Range 0 to less than 1/4
Sewer Public Sewer
Water Public
Structure Type Block, Stucco
New Construction false
Others
Pets Allowed Number Limit, Size Limit, Yes
Senior Community Yes
Pet Size Large (61-100 Lbs.)
Ownership Fee Simple
Monthly Total Fees $397
Membership Fee Required Required
Num of Pet 2
Special Listing Condition None
Read Less

© 2025 My Florida Regional MLS DBA Stellar MLS. All Rights Reserved.
Bought with BELLA VERDE REALTY LLC




