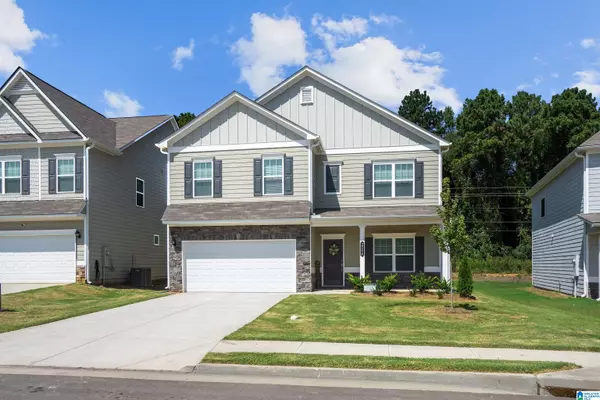For more information regarding the value of a property, please contact us for a free consultation.
340 RIDGEFIELD DRIVE Margaret, AL 35120
Want to know what your home might be worth? Contact us for a FREE valuation!

Our team is ready to help you sell your home for the highest possible price ASAP
Key Details
Sold Price $305,000
Property Type Single Family Home
Sub Type Single Family
Listing Status Sold
Purchase Type For Sale
Square Footage 2,372 sqft
Price per Sqft $128
Subdivision The Pines At Ridgefield
MLS Listing ID 1346556
Sold Date 10/04/23
Bedrooms 4
Full Baths 2
Half Baths 1
Year Built 2024
Lot Size 0.310 Acres
Property Description
MOVE IN READY!!! This homesite won’t last long, don’t miss out on your chance to call The McGinnis Home! The McGinnis offers a two-story floorplan with a welcoming wide entry leading to a traditional dining room that's perfect for entertaining. Both the kitchen and family room live to the rear of the home, with convenient access to the yard from the kitchen area. You will love cooking and making memories in this gourmet style kitchen with 36” upgraded cabinets, granite countertops, and a KITCHEN ISLAND! This homesite features a plethora of desirable upgrades, such as ceiling fixture lights in the owner's suite, family room, dining room, and kitchen, as well as backsplash in the shower. Not to mention, a huge covered patio in the backyard for family fun. Note: PHOTOS ARE REPRESENTATIONS!
Location
State AL
County St Clair
Area Ashville, Margaret, Odenville, Ragland
Interior
Interior Features Recess Lighting
Heating Heat Pump (HEAT)
Cooling Electric (COOL), Heat Pump (COOL)
Flooring Carpet, Hardwood Laminate, Tile Floor, Vinyl
Laundry Washer Hookup
Exterior
Exterior Feature None
Parking Features Attached
Garage Spaces 2.0
Pool Community
Building
Foundation Slab
Sewer Connected
Water Public Water
Level or Stories 2+ Story
Schools
Elementary Schools Margaret
Middle Schools Odenville
High Schools St Clair County
Others
Financing Cash,Conventional,FHA,USDA Rural,VA
Read Less
Bought with Ray & Poynor Properties
GET MORE INFORMATION





