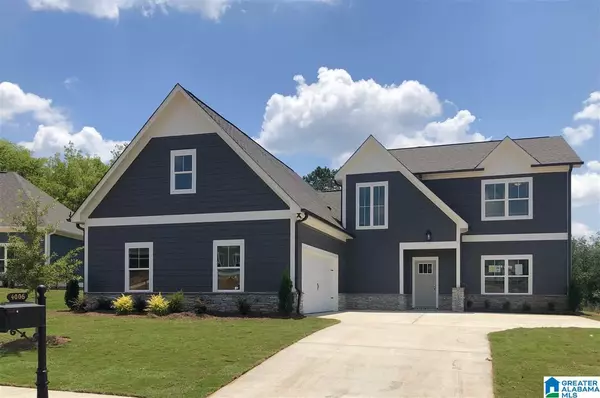For more information regarding the value of a property, please contact us for a free consultation.
1190 CAMELLIA RIDGE DRIVE Pelham, AL 35124
Want to know what your home might be worth? Contact us for a FREE valuation!

Our team is ready to help you sell your home for the highest possible price ASAP
Key Details
Sold Price $450,752
Property Type Single Family Home
Sub Type Single Family
Listing Status Sold
Purchase Type For Sale
Square Footage 2,588 sqft
Price per Sqft $174
Subdivision Camellia Ridge
MLS Listing ID 21370384
Sold Date 11/14/23
Bedrooms 4
Full Baths 3
HOA Fees $46/ann
HOA Y/N Yes
Year Built 2023
Property Description
The Reverie Plan is a beautiful 4 Bedroom 3 Bath home with secondary bedroom on main. You will enter your home into an Open Concept plan which includes a separated Dining Room, Great Room and Kitchen. This home features a large living space, a lot of closet space, and gas fireplace. Your Kitchen will feature a very large Island with storage underneath, granite counter tops, tile back splash, Samsung stainless appliances, and more! The Master Suite offers a large walk in closet, tile shower, and soaking tub. Laundry room on main level. Upstairs you will enjoy a second den/loft area perfect for a play room, office, or movie night. Also, two spacious bedrooms and a full bathroom. ******PICTURES ARE FOR ILLUSTRATION PURPOSES ONLY*******
Location
State AL
County Shelby
Area Helena, Pelham
Rooms
Kitchen Eating Area, Island, Pantry
Interior
Interior Features Recess Lighting
Heating Central (HEAT), Dual Systems (HEAT), Gas Heat, Heat Pump (HEAT)
Cooling Central (COOL), Dual Systems (COOL)
Flooring Carpet, Hardwood, Tile Floor
Fireplaces Number 1
Fireplaces Type Gas (FIREPL)
Laundry Washer Hookup
Exterior
Exterior Feature Lighting System, Porch, Sprinkler System
Parking Features Driveway Parking, On Street Parking
Garage Spaces 2.0
Building
Foundation Slab
Sewer Connected
Water Public Water
Level or Stories 1.5-Story
Schools
Elementary Schools Pelham Oaks
Middle Schools Pelham Park
High Schools Pelham
Others
Financing Cash,Conventional,FHA,VA
Read Less
Bought with ARC Realty - Hoover




