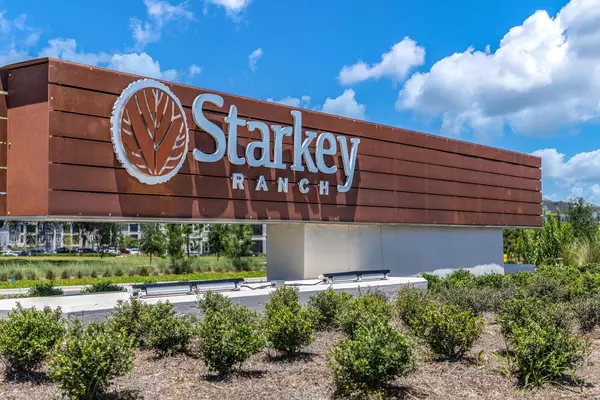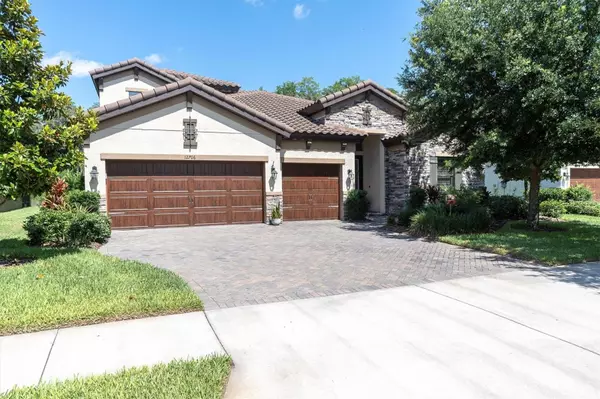For more information regarding the value of a property, please contact us for a free consultation.
12706 BURNS DR Odessa, FL 33556
Want to know what your home might be worth? Contact us for a FREE valuation!

Our team is ready to help you sell your home for the highest possible price ASAP
Key Details
Sold Price $950,000
Property Type Single Family Home
Sub Type Single Family Residence
Listing Status Sold
Purchase Type For Sale
Square Footage 3,163 sqft
Price per Sqft $300
Subdivision Starkey Ranch Village 2 Ph 1B-
MLS Listing ID T3527875
Sold Date 07/29/24
Bedrooms 4
Full Baths 4
Construction Status Financing,Inspections
HOA Fees $6/ann
HOA Y/N Yes
Originating Board Stellar MLS
Year Built 2018
Annual Tax Amount $10,602
Lot Size 8,276 Sqft
Acres 0.19
Property Description
LUXURIOUS ESTATE HOME ON CONSERVATION IN STARKEY RANCH. Welcome to this magnificent luxury home nestled in exclusive Starkey Ranch, a true gem showcasing unparalleled elegance & sophistication. This exquisite Homes by WestBay Bayshore 2 residence, custom-built in 2018, boasts a sprawling 4-br, 4-ba layout w/ 3-car garage, meticulously designed w/ over $197K in opulent upgrades situated on a pristine 65' conservation lot offering breathtaking west-facing views of serene conservation woodlands & tranquil pond. The extended lanai, adorned w/ panoramic screen & ambient nebula lighting, is the perfect oasis featuring Travertine, outdoor kitchen, & hot tub. The Tuscan-inspired exterior, with its sophisticated tile roof, stone accents, pavers, & lush landscaping sets the tone for the luxury within. Entering double glass inlay front doors, be prepared to be captivated by soaring ceilings, elegant arched wall details, and designer light fixtures that exude luxury at every turn. The cool-toned porcelain tile flooring flows seamlessly through the main living areas, complemented by 8-ft doors that enhance the sense of grandeur. The open floor plan unfolds into a Grand rm where 11-foot tray ceilings w/ crown detailing, a stylish ceiling fan, surround sound, & a stunning stone accent wall create a sophisticated yet inviting space. The room's 24-foot stacking sliders provide an uninterrupted view of the conservation, seamlessly blending indoor luxury w/ outdoor beauty. Adjacent to the grand room is a spacious dining area, framed by arches and illuminated by a modern chandelier. Elegant gourmet kitchen is a chef's dream, boasting Maple cabinets in rich Espresso, brushed nickel hardware, & exquisite granite countertops highlighted by under cabinet lighting. Large island & extended granite table offer ample seating, while top-of-the-line appliances, including a Samsung refrigerator, 5-burner gas range, built-in stove + microwave, ensure culinary excellence. Fine light fixtures, decorative hood, & stylish backsplash complete this culinary masterpiece. Retreat to the secluded Primary suite, a haven of tranquility w/ expansive his-and-hers walk-in closets featuring custom built-ins & lovely view. Indulge in the spa-like ensuite w/ dual vanities, makeup counter, abundant cabinetry, & walk-in shower. Under stair walk in closet provides extra storage. As you enter the foyer, to the right is a full bath & Br 2. Double glass French doors open to the private office. Br 3, situated off the dining rm, offers privacy with an adjacent full bath. The 2nd story, accessed via a wrought iron spindle staircase, reveals a versatile bonus rm perfect for various design possibilities. Br 4 and full bath provide a private enclave for guests or older children. Private extended lanai, featuring 1,200 sqft of Travertine, is a sanctuary for relaxation & entertainment w/ sitting area, dining space, & hot tub overlooking the peaceful conservation. Outdoor kitchen, equipped w/ gas grill, storage, refrigerator & sink, is perfect for BBQs. Marvel at nightly sunsets in your own backyard oasis. This space promises endless evenings of alfresco dining & unwinding amidst nature's finest backdrop. Starkey Ranch offers an unparalleled lifestyle w/ its Magnet K-8 school, 3 community pools, playgrounds, dog parks & 20 miles of trails. Enjoy regular community events and easy access to shops, restaurants & Publix. Experience the grandeur in person and make this exquisite home yours.
Location
State FL
County Pasco
Community Starkey Ranch Village 2 Ph 1B-
Zoning MPUD
Rooms
Other Rooms Bonus Room, Den/Library/Office, Inside Utility
Interior
Interior Features Attic Fan, Ceiling Fans(s), Crown Molding, Eat-in Kitchen, High Ceilings, In Wall Pest System, Open Floorplan, Primary Bedroom Main Floor, Solid Wood Cabinets, Stone Counters, Thermostat, Tray Ceiling(s), Walk-In Closet(s)
Heating Central
Cooling Central Air
Flooring Carpet, Tile
Fireplace false
Appliance Built-In Oven, Cooktop, Dishwasher, Disposal, Dryer, Gas Water Heater, Kitchen Reverse Osmosis System, Microwave, Range Hood, Refrigerator, Washer, Water Softener
Laundry Inside, Laundry Room
Exterior
Exterior Feature Hurricane Shutters, Irrigation System, Lighting, Outdoor Kitchen, Sliding Doors
Garage Spaces 3.0
Community Features Community Mailbox, Deed Restrictions, Dog Park, Irrigation-Reclaimed Water, Park, Playground, Pool, Sidewalks
Utilities Available Cable Connected, Electricity Connected, Sewer Connected, Sprinkler Recycled, Street Lights, Underground Utilities, Water Connected
Amenities Available Fence Restrictions, Park, Playground, Pool, Trail(s)
View Y/N 1
Water Access 1
Water Access Desc Pond
View Trees/Woods
Roof Type Tile
Porch Covered, Patio, Porch
Attached Garage true
Garage true
Private Pool No
Building
Lot Description Conservation Area, Oversized Lot, Private
Story 2
Entry Level Two
Foundation Slab
Lot Size Range 0 to less than 1/4
Builder Name HOMES BY WESTBAY
Sewer Public Sewer
Water Public
Architectural Style Mediterranean
Structure Type Block,Stucco,Wood Frame
New Construction false
Construction Status Financing,Inspections
Schools
Elementary Schools Starkey Ranch K-8
Middle Schools Starkey Ranch K-8
High Schools River Ridge High-Po
Others
Pets Allowed Yes
Senior Community No
Pet Size Extra Large (101+ Lbs.)
Ownership Fee Simple
Monthly Total Fees $6
Acceptable Financing Cash, Conventional, VA Loan
Membership Fee Required Required
Listing Terms Cash, Conventional, VA Loan
Num of Pet 4
Special Listing Condition None
Read Less

© 2025 My Florida Regional MLS DBA Stellar MLS. All Rights Reserved.
Bought with COLDWELL BANKER REALTY




