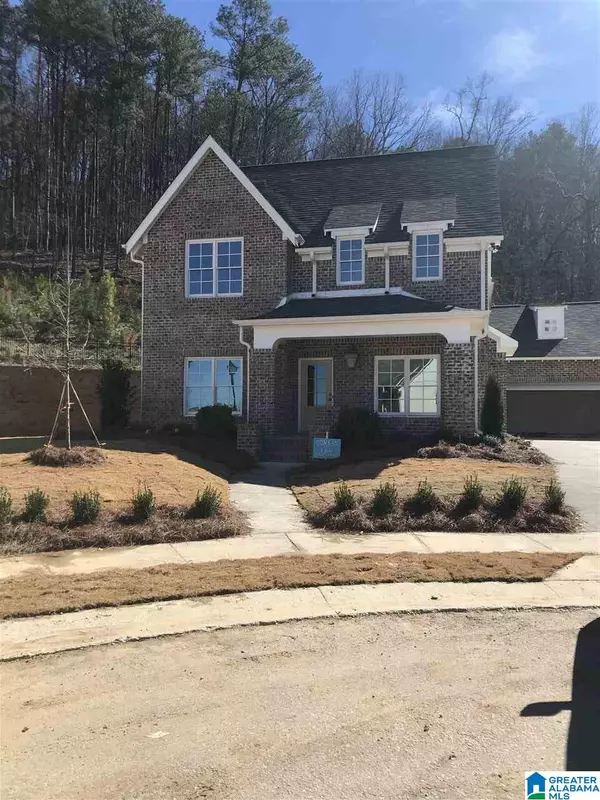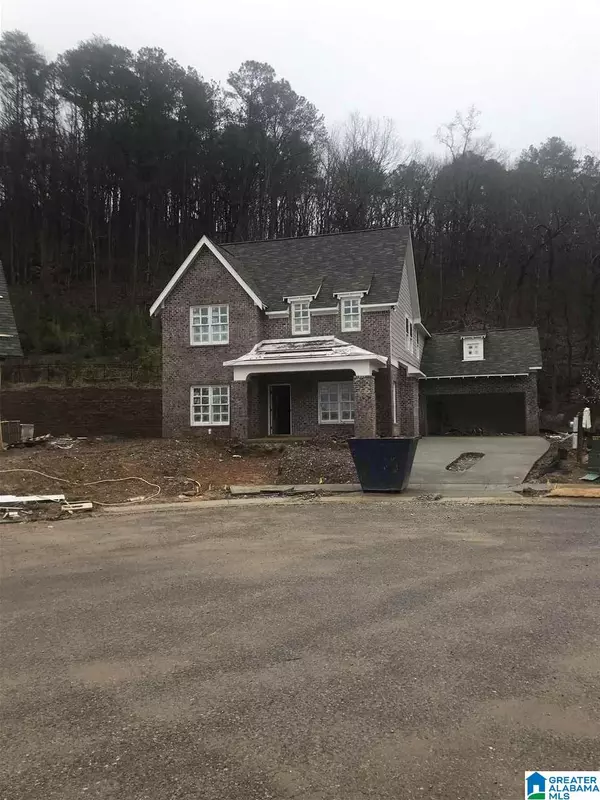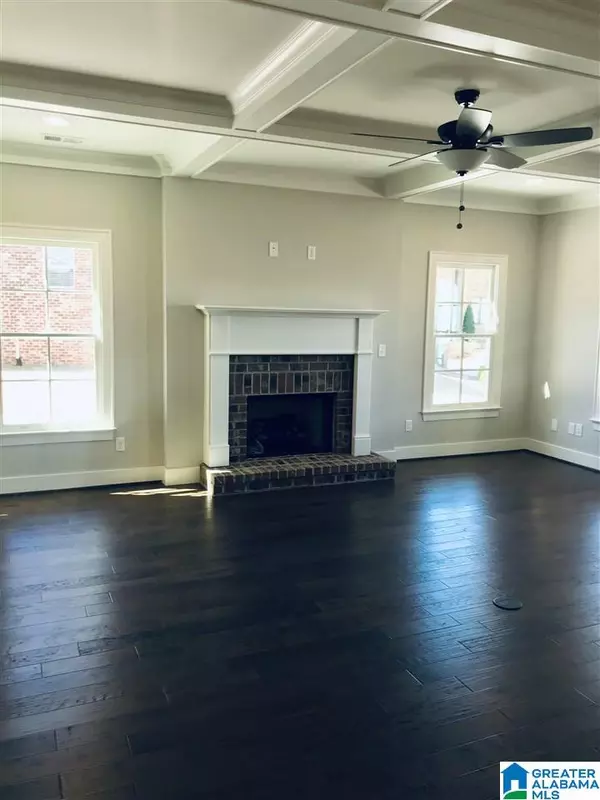For more information regarding the value of a property, please contact us for a free consultation.
4794 MCGILL CT Hoover, AL 35226
Want to know what your home might be worth? Contact us for a FREE valuation!

Our team is ready to help you sell your home for the highest possible price ASAP
Key Details
Sold Price $393,000
Property Type Single Family Home
Sub Type Single Family
Listing Status Sold
Purchase Type For Sale
Square Footage 2,586 sqft
Price per Sqft $151
Subdivision Mcgill Crossings
MLS Listing ID 825619
Sold Date 05/28/19
Bedrooms 4
Full Baths 3
Half Baths 1
HOA Fees $70/ann
Property Description
Move into the Wellington soon. This dream home is under construction now. Experience a true sense of family with this 4 sides brick home with a large front porch to enjoy. The kitchen has painted cabinets, under cabinet lighting, tile backsplash, upgraded granite, stainless gas cooktop & appliances, large work island with overhang, walk in pantry & is open to the dining room & great room.Entertaining will be effortless.The master bedroom is spacious and has a spa style bath with double vanities, full tile shower with frameless glass door, free standing tub & a separate water closet. The master closet is very spacious. Upstairs there is an oversized loft, 3 guest bedrooms & 2 full baths. This home is in a cul de sac & has a great yard and a great area for fenced yard.Some amenities- full sprinkler, gas lanterns, landscape lighting & tankless water heater. There is a one time initiation fee of $1,100 due at closing from the purchaser to the McGill Crossings HOA.
Location
State AL
County Jefferson
Area Bluff Park, Hoover, Riverchase
Rooms
Kitchen Eating Area, Island, Pantry
Interior
Interior Features French Doors, Recess Lighting
Heating Central (HEAT), Dual Systems (HEAT), Forced Air, Gas Heat
Cooling Central (COOL), Dual Systems (COOL), Electric (COOL)
Flooring Carpet, Hardwood, Tile Floor
Fireplaces Number 1
Fireplaces Type Gas (FIREPL)
Laundry Washer Hookup
Exterior
Exterior Feature Lighting System, Sprinkler System, Porch
Parking Features Parking (MLVL)
Garage Spaces 2.0
Pool Community
Amenities Available Clubhouse, Gate Entrance/Comm, Sidewalks, Street Lights, Swimming Allowed, Tennis Courts
Building
Lot Description Cul-de-sac, Some Trees, Subdivision
Foundation Slab
Sewer Connected
Water Public Water
Level or Stories 2+ Story
Schools
Elementary Schools Deer Valley
Middle Schools Bumpus, Robert F
High Schools Hoover
Others
Financing Cash,Conventional,FHA,VA
Read Less




