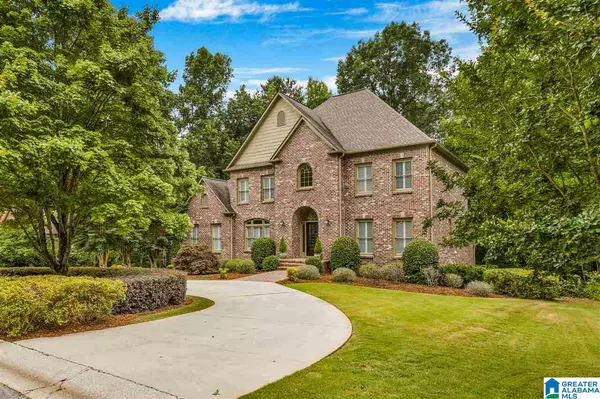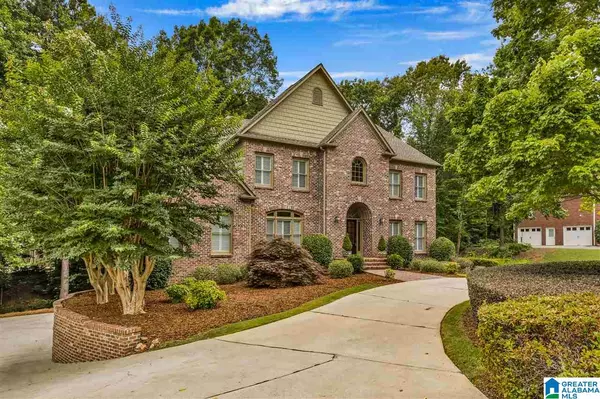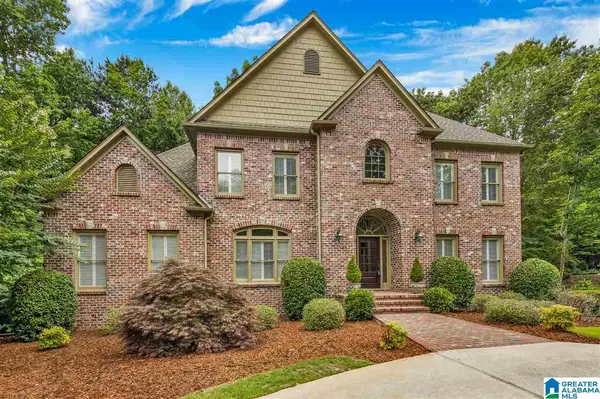For more information regarding the value of a property, please contact us for a free consultation.
422 HEATHERWOOD FOREST CIR Hoover, AL 35244
Want to know what your home might be worth? Contact us for a FREE valuation!

Our team is ready to help you sell your home for the highest possible price ASAP
Key Details
Sold Price $510,000
Property Type Single Family Home
Sub Type Single Family
Listing Status Sold
Purchase Type For Sale
Square Footage 3,389 sqft
Price per Sqft $150
Subdivision Heatherwood Forest
MLS Listing ID 851655
Sold Date 08/30/19
Bedrooms 5
Full Baths 3
Half Baths 1
HOA Fees $4/ann
Year Built 1996
Lot Size 0.410 Acres
Property Description
Welcome home to this spectacular 5BR/3.5BA property in the award winning Hoover City Schools system and the beautiful GOLF/SWIM community! The home's architectural charm and comfortable floor plan, including vaulted ceilings with crown molding, welcomes natural light-filled rooms complete with accents & special features. The open kitchen includes quartz countertops, plenty of storage, dual ovens, and stainless steel appliances. The floors on the main and upper levels have stunning hardwoods and clean carpets. The house has been freshly painted on the interior and professionally landscaped on the exterior. You will find a screened porch perfect for entertaining with family/friends. The spacious master on the main and the 4 additional bedrooms upstairs each provide walk in closets. It also boasts of over 2000sqft of unfinished/framed/stubbed for plumbing daylight basement perfect for optional development. This house is CLEAN and ready for YOU to call it HOME! Set up a showing TODAY!!!!
Location
State AL
County Shelby
Area N Shelby, Hoover
Rooms
Kitchen Breakfast Bar, Eating Area, Island, Pantry
Interior
Interior Features Central Vacuum, French Doors, Multiple Staircases, Recess Lighting, Split Bedroom
Heating Central (HEAT), Dual Systems (HEAT), Gas Heat
Cooling Central (COOL), Dual Systems (COOL), Electric (COOL)
Flooring Carpet, Hardwood, Hardwood Laminate, Tile Floor
Fireplaces Number 1
Fireplaces Type Gas (FIREPL)
Laundry Floor Drain, Utility Sink, Washer Hookup
Exterior
Exterior Feature Lighting System, Sprinkler System, Porch, Porch Screened
Parking Features Basement Parking, Circular Drive, Driveway Parking, Lower Level, Parking (MLVL)
Garage Spaces 2.0
Pool Community
Amenities Available Clubhouse, Golf, Golf Access, Golf Cart Path, Street Lights, Swimming Allowed, Walking Paths
Building
Lot Description Cul-de-sac, Golf Community, Heavy Treed Lot, Interior Lot, Subdivision
Foundation Basement
Sewer Septic
Water Public Water
Level or Stories 1.5-Story
Schools
Elementary Schools Rocky Ridge
Middle Schools Berry
High Schools Spain Park
Others
Financing Cash,Conventional,FHA,VA
Read Less
GET MORE INFORMATION





