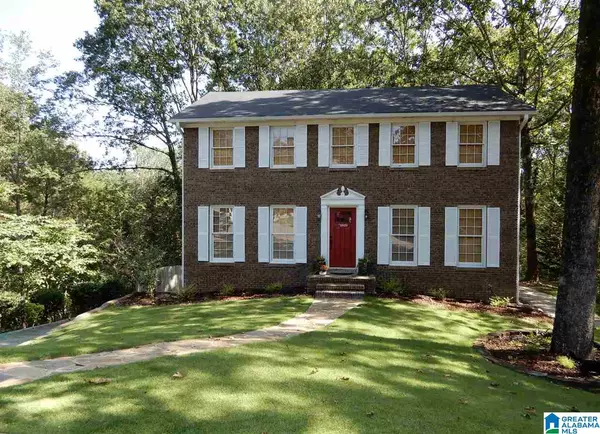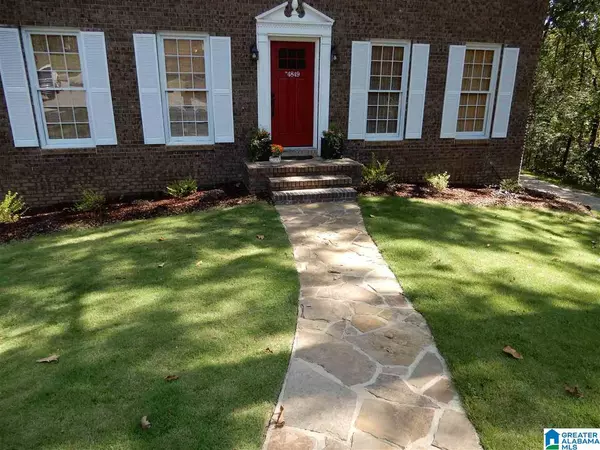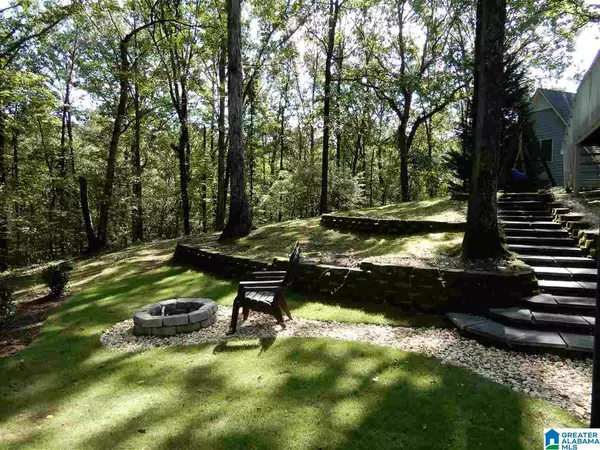For more information regarding the value of a property, please contact us for a free consultation.
4849 WINNEBAGO DR Hoover, AL 35244
Want to know what your home might be worth? Contact us for a FREE valuation!

Our team is ready to help you sell your home for the highest possible price ASAP
Key Details
Sold Price $252,500
Property Type Single Family Home
Sub Type Single Family
Listing Status Sold
Purchase Type For Sale
Square Footage 1,934 sqft
Price per Sqft $130
Subdivision Oak Glen
MLS Listing ID 796521
Sold Date 12/04/17
Bedrooms 3
Full Baths 2
Half Baths 1
Year Built 1986
Lot Size 0.430 Acres
Property Description
Charming updated home with all new interior paint, new kitchen appliances, new hardwood and tile flooring, new light fixtures, new entrance doors, new garage doors and so much more! Situated on a quiet, tree-lined cul-de-sac, it features a large great room with a wood-burning fireplace. It has a beautifully updated kitchen with granite counters, pantry, a bay window and opens to a lovely dining area. A half-bath and laundry are also on this level. Upstairs you'll find the master bedroom with triple windows for lots of natural light and walk-in closet, while the master bath includes a spacious sink/vanity, a tub/shower and a window. There are two ample-sized guest bedrooms on this level with a full bath between. The home has a 2-car garage and a full unfinished basement for extra storage or future expansion. An open deck overlooks a beautiful wooded backyard. The home has been professionally landscaped with a flagstone walkway, stone walls and flowerbeds, and an awesome fire pit.
Location
State AL
County Shelby
Area Bluff Park, Hoover, Riverchase
Rooms
Kitchen Eating Area, Pantry
Interior
Interior Features Bay Window, Security System
Heating Central (HEAT), Forced Air, Gas Heat
Cooling Central (COOL), Electric (COOL)
Flooring Carpet, Hardwood, Tile Floor
Fireplaces Number 1
Fireplaces Type Woodburning
Laundry Washer Hookup
Exterior
Exterior Feature None
Parking Features Attached, Driveway Parking
Garage Spaces 2.0
Amenities Available Street Lights
Building
Lot Description Cul-de-sac, Some Trees, Subdivision
Foundation Basement
Sewer Septic
Water Public Water
Level or Stories 2+ Story
Schools
Elementary Schools Rocky Ridge
Middle Schools Berry
High Schools Spain Park
Others
Financing Cash,Conventional,FHA,VA
Read Less
GET MORE INFORMATION





