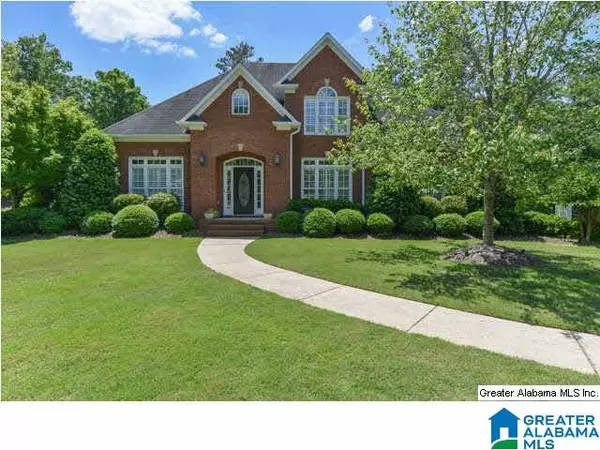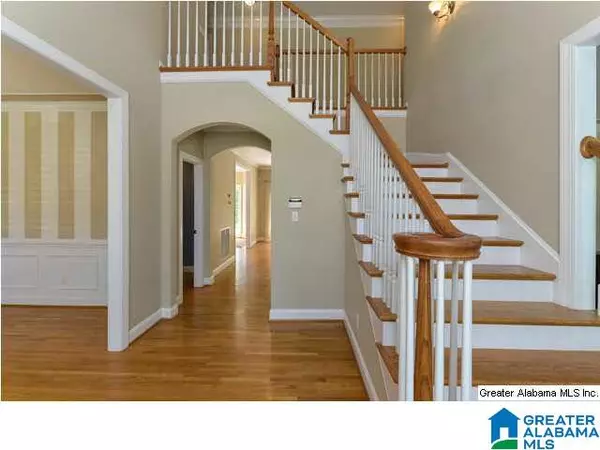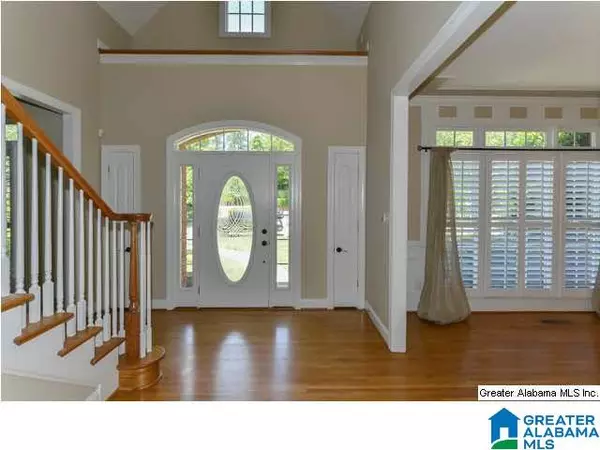For more information regarding the value of a property, please contact us for a free consultation.
732 MILL SPRINGS LN Hoover, AL 35244
Want to know what your home might be worth? Contact us for a FREE valuation!

Our team is ready to help you sell your home for the highest possible price ASAP
Key Details
Sold Price $438,900
Property Type Single Family Home
Sub Type Single Family
Listing Status Sold
Purchase Type For Sale
Square Footage 3,290 sqft
Price per Sqft $133
Subdivision Mill Springs Estates
MLS Listing ID 625322
Sold Date 08/05/15
Bedrooms 4
Full Baths 4
Half Baths 1
HOA Fees $12/ann
Year Built 1999
Lot Size 0.570 Acres
Property Description
HUGE REDUCTION!!! Welcome to THE perfect home for ENTERTAINING! This all brick beauty has too many updates to list! Open kitchen with tons of cabinets, center island with cooktop, pantry & eat-in space. Stunning hardwoods throughout main level AND upstairs! Light & bright great room overlooks this amazing backyard. Main level master suite features master bath with double vanities, tile flooring, separate shower & jetted tub. Upstairs you will find 3 additional bedrooms with 2 full baths & separate office or bonus room. Finished daylight basement has a nice sized media room, bar with granite countertop & stainless steel appliances which include ice maker, dishwasher & mini-refrigerator, PLUS an additional bedroom & full bath. Garage has plenty of room for parking PLUS a custom made wall of cabinets with tons of storage. OUTDOOR SPACE IS AMAZING!!! Tiered TREX deck, pergola & professionally landscaped backyard make this home truly special.
Location
State AL
County Shelby
Area N Shelby/Hoover
Rooms
Kitchen Breakfast Bar, Eating Area, Island, Pantry
Interior
Interior Features Bay Window, French Doors, Recess Lighting, Security System
Heating 3+ Systems (HEAT), Electric (HEAT), Gas Heat
Cooling 3+ Systems (COOL), Central (COOL), Electric (COOL)
Flooring Carpet, Hardwood, Tile Floor
Fireplaces Number 1
Fireplaces Type Woodburning
Laundry Washer Hookup
Exterior
Exterior Feature Fenced Yard, Lighting System, Sprinkler System
Parking Features Driveway Parking, Lower Level
Garage Spaces 2.0
Amenities Available Street Lights
Building
Lot Description Some Trees, Subdivision
Foundation Basement
Sewer Septic
Water Public Water
Level or Stories 1.5-Story
Schools
Elementary Schools Rocky Ridge
Middle Schools Berry
High Schools Spain Park
Others
Ownership Fee Simple
Financing Cash,Conventional
Read Less
Bought with RE/MAX Southern Homes-280
GET MORE INFORMATION





